Complete Home Renovations
Complete Home Renovations
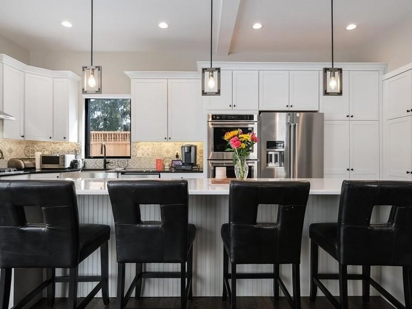
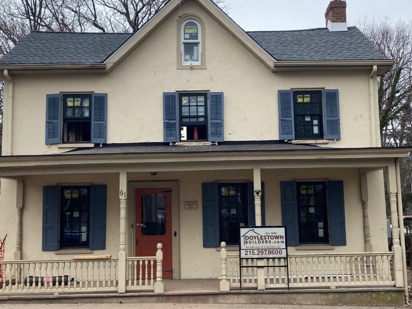
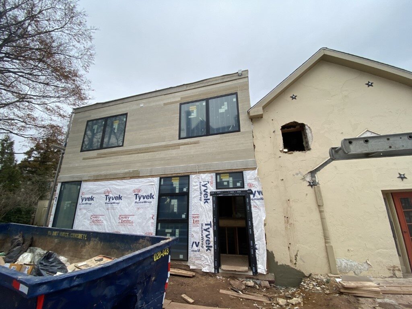
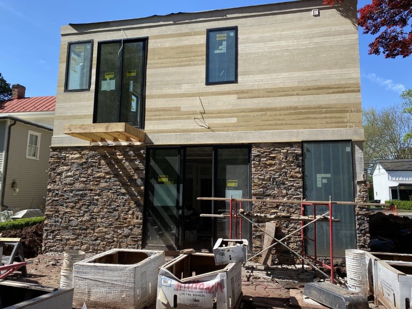
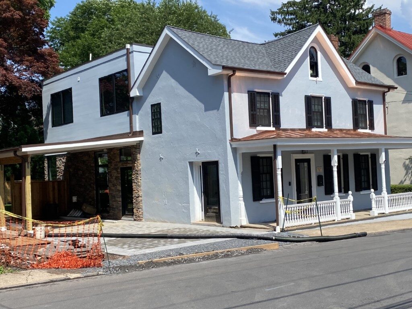
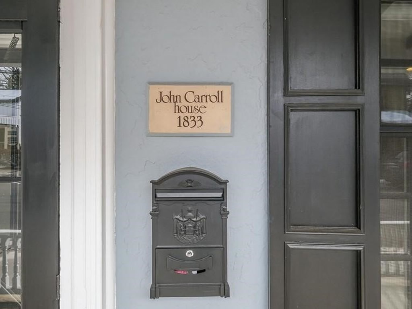
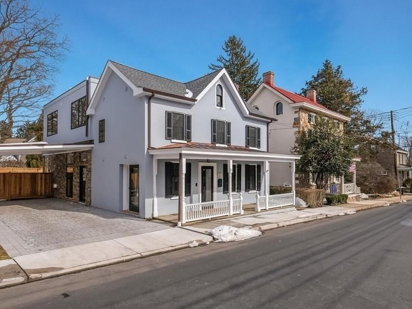

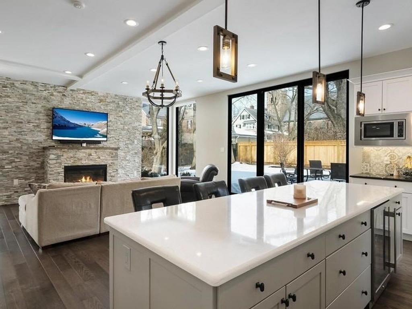
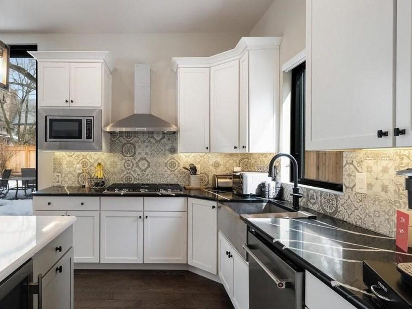
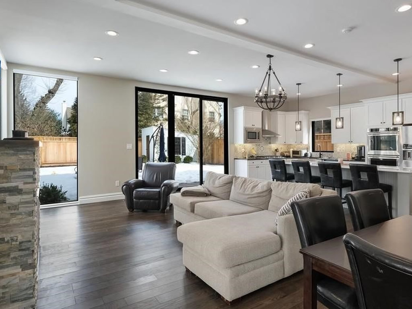
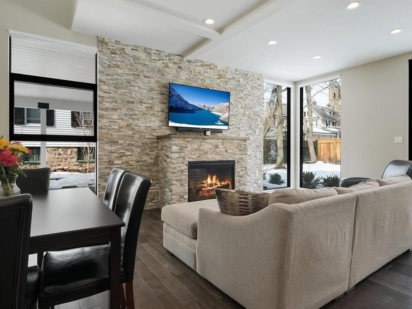

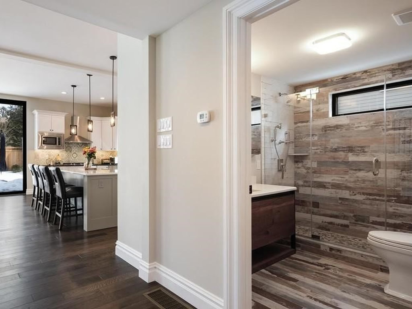
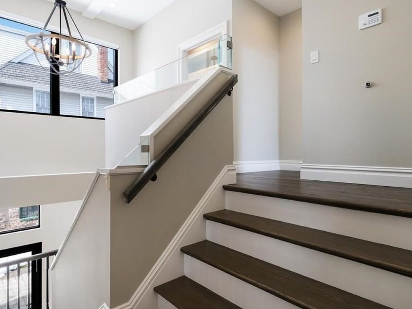
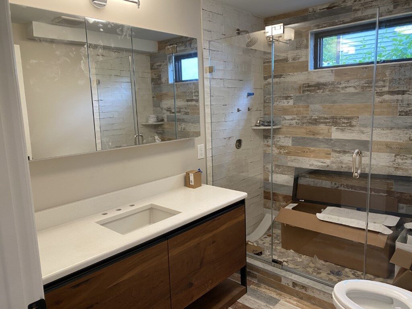
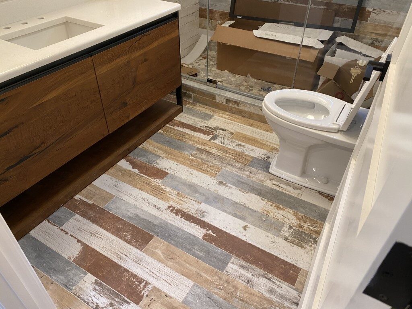

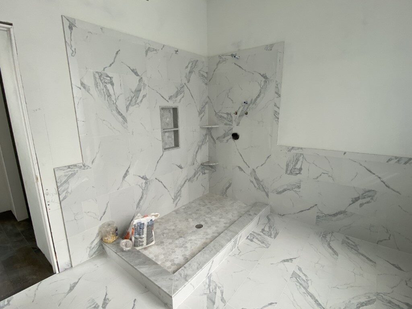
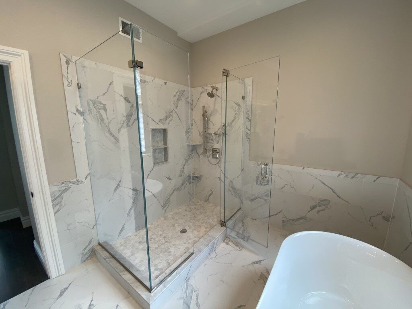
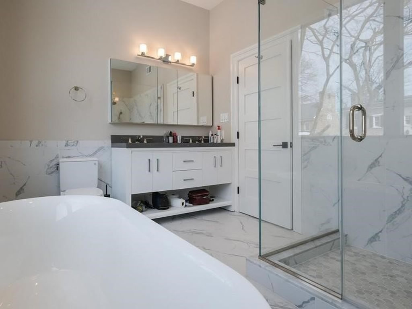
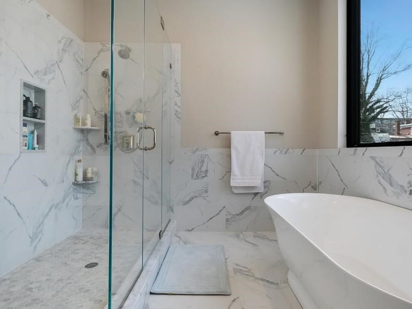
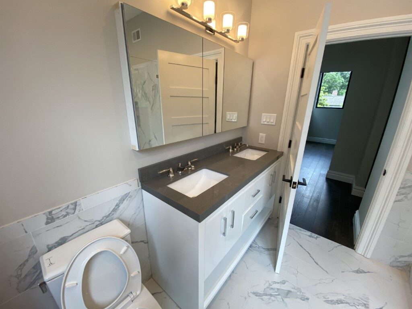
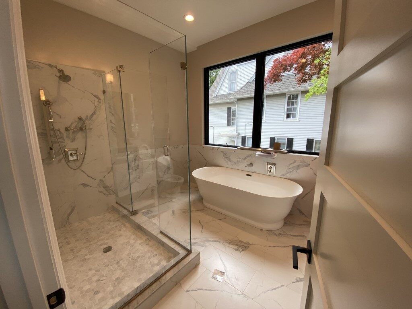
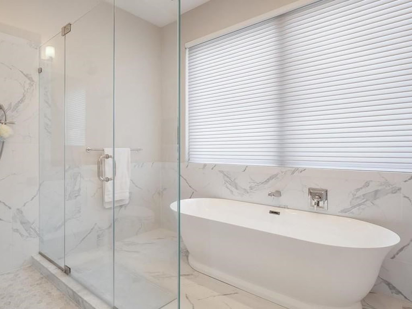
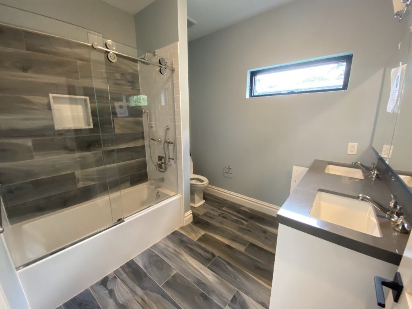
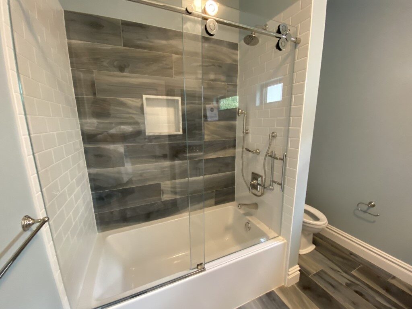
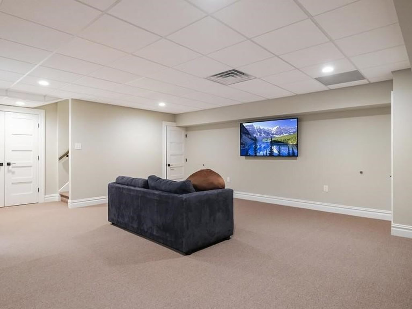
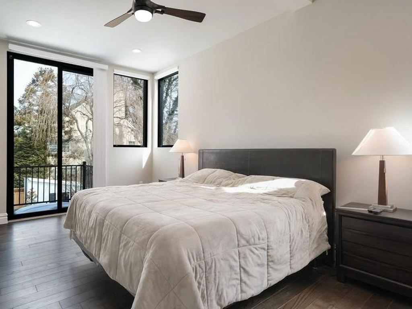
1833 Stone House Complete Renovation
PROJECT OBJECTIVE
Doylestown Builders took on the challenge of renovating and adding to a historic 1833 stone home located in Bucks County, Pennsylvania.
The project scope involved a complete home renovation and addition, including a 30 x 30 basement and three additional levels. Initially, the owner had chosen another contractor based on a lower estimate. However, realizing the shortcomings of the builder’s work, the owner sought out the expertise of Doylestown Builders to rectify the issues. The objective of this his renovation was to create a super modern living space while preserving the home’s historical character.
PROJECT HIGHLIGHTS & OUTCOME
PROJECT HIGHLIGHTS
- Comprehensive Renovation: Doylestown Builders undertook a wide range of renovations, including all-new windows for the addition and the existing house, electrical updates, and a new electric service. The HVAC system was entirely replaced, and the stairs were reconfigured to enhance the overall flow of the home
- Modern Design Elements: The project embraced a super modern aesthetic, evident in the choice of new laminate flooring throughout the home. The existing plumbing was completely overhauled, and new roofs were installed. A copper porch roof was repaired and repainted, adding to the home’s curb appeal. The addition of modern horizontal siding and a stone fireplace in the living room further enhanced the contemporary design
- Expanding and Opening Spaces: Bearing walls were removed between the living room and kitchen, as well as between the living room and dining room, to create an open-plan feel and improve functionality. A new support beam was installed to connect the addition seamlessly, ensuring structural integrity
- Upgraded Features: The project included a complete overhaul of the kitchen, resulting in a brand-new space with modern amenities. Additionally, a new laundry room was incorporated into the home. The entranceway interior was rebuilt to create an inviting and visually appealing space. The addition of walk-in closets for him and her added convenience and storage capacity
- Energy Efficiency: All new insulation was installed throughout the home, ensuring improved energy efficiency and comfort. The project aimed to reduce the carbon footprint while providing a modern living experience
- Outdoor Enhancements: The project concluded with the addition of new landscaping and a new carport, enhancing the functionality and aesthetic appeal of the property
PROJECT OUTCOME
Doylestown Builders successfully completed the renovation and addition of the historic 1833 stone home. The project involved a comprehensive overhaul, including the installation of new windows, electrical updates, HVAC system replacement, and reconfiguration of the stairs. The design focused on creating a super modern living space with features such as laminate flooring, a stone fireplace, and modern horizontal siding.
Open spaces were achieved by removing bearing walls and installing support beams for structural stability. Upgraded elements included a new kitchen, a laundry room, and walk-in closets. Energy efficiency was prioritized with new insulation throughout the home. Outdoor enhancements, such as landscaping and a carport, added functionality and visual appeal.
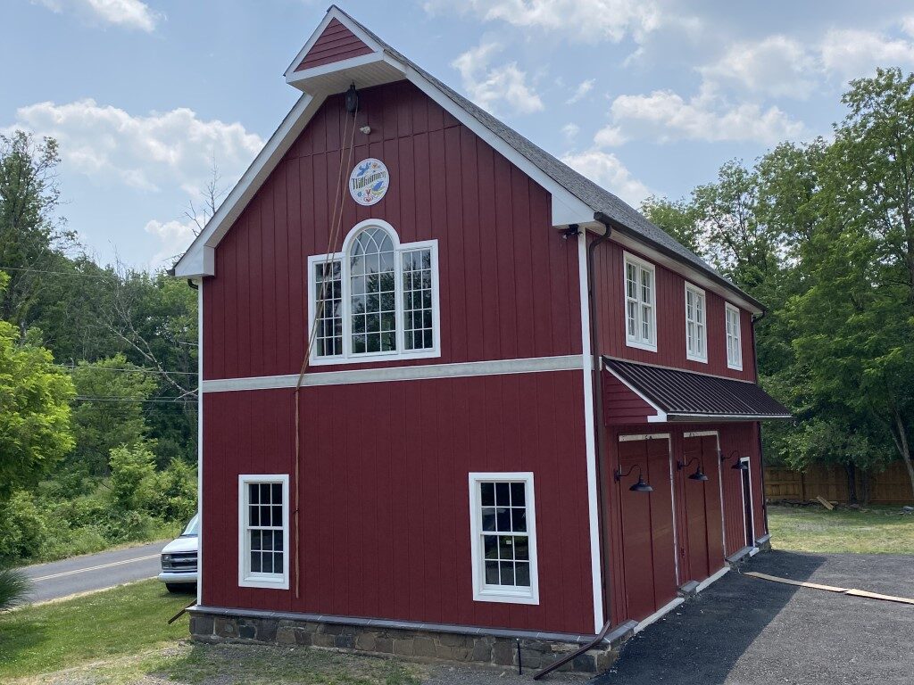
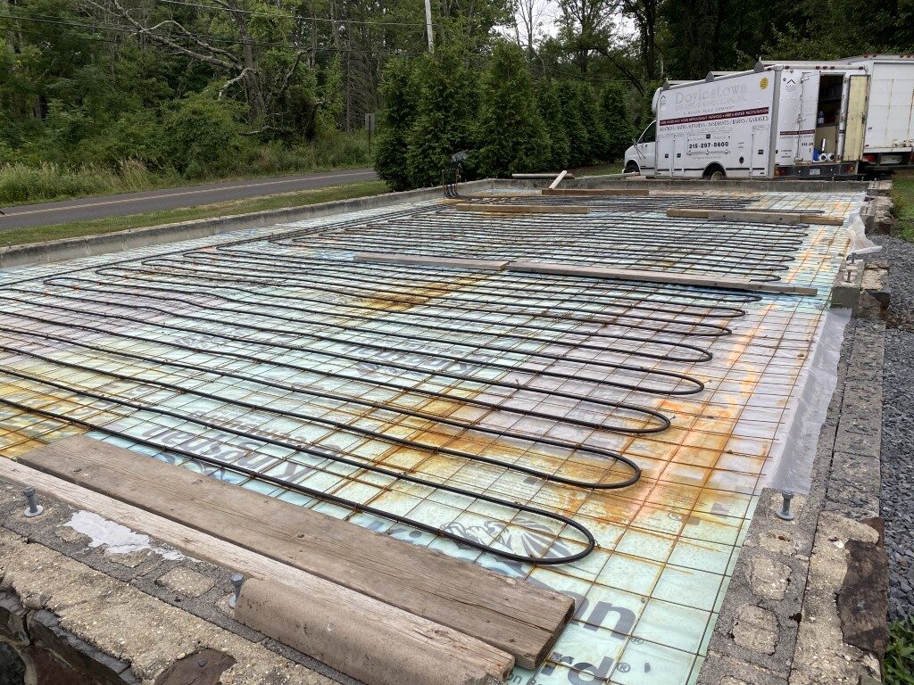
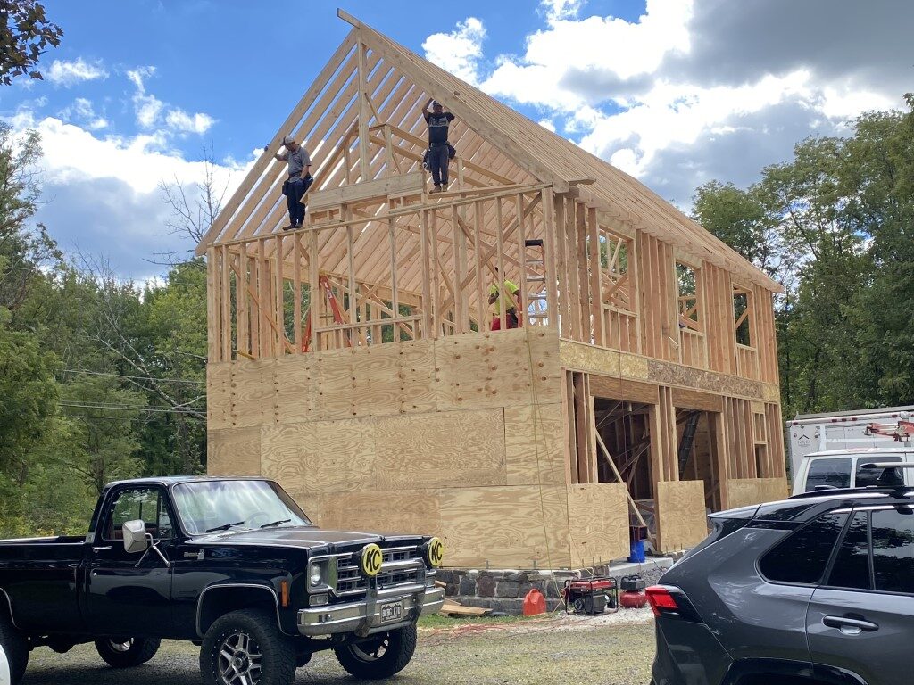
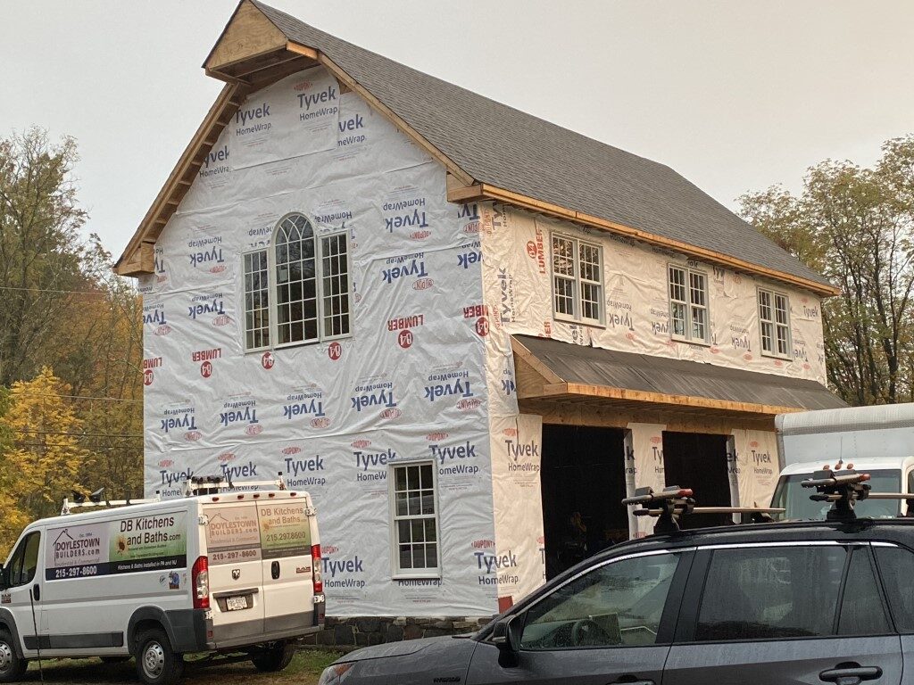
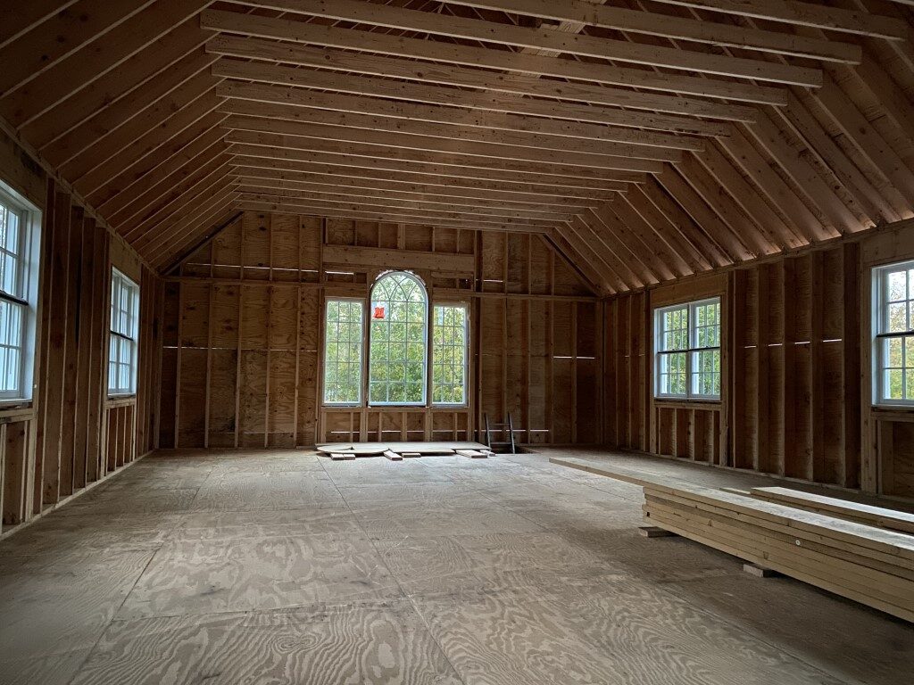
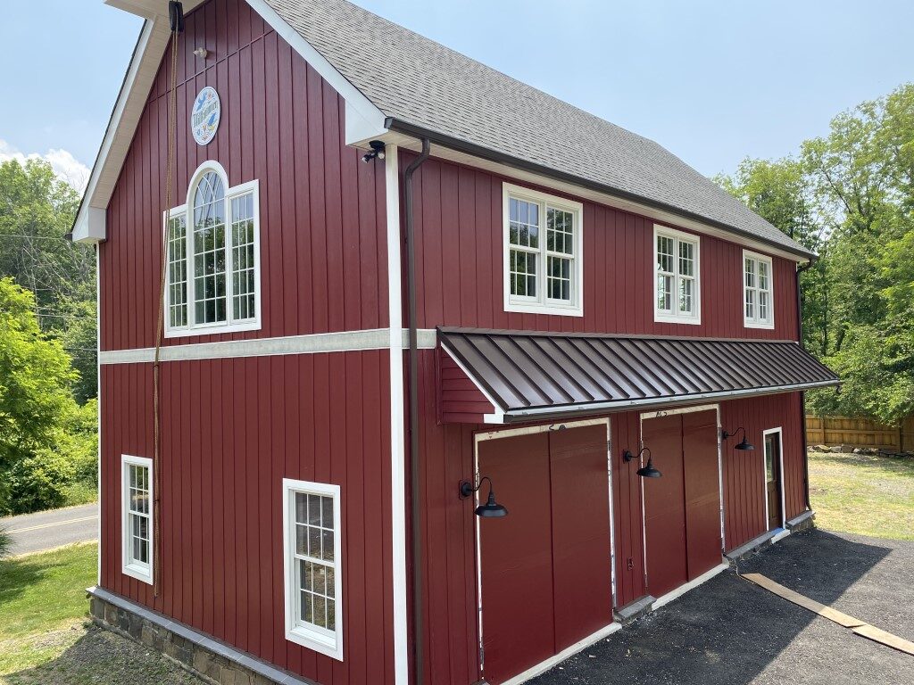
Modern Barn Renovation
PROJECT OBJECTIVE
Doylestown Builders took on the exciting project of renovating a barn in Doylestown, Pennsylvania. The owner’s vision was to rebuild the barn using modern, low-maintenance materials while preserving its historical charm.
PROJECT HIGHLIGHTS & OUTCOME
PROJECT HIGHLIGHTS
- Modern Barn with Historical Appeal: The project aimed to create a barn that seamlessly blended historical accuracy with modern materials. The existing stone wall foundation provided a solid base for the reconstruction
- Upgraded Features: The renovation included the installation of hot water radiant flooring and a smooth concrete floor. A new small bathroom was added, requiring the installation of a new water line from the main house and a new electric service. The goal was to provide modern conveniences within the barn’s rustic setting
- Construction with Modern Materials: The barn structure was built using 2×6 framing construction, ensuring durability and stability. Vertical heavy-duty vinyl siding, designed to withstand years of use, was used for the exterior. Spray foam insulation was employed for energy efficiency
- Enhanced Interior Space: The barn featured an oversized staircase leading to the second floor, ensuring easy access. The second floor boasted 11-foot ceilings, creating a spacious and open feel within the barn
- Energy Efficiency: New high-efficiency windows were installed to maximize energy conservation. Additionally, an electric car charger was incorporated into the barn to provide sustainable transportation options. An elevator was included to ensure accessibility to all areas of the barn
PROJECT OUTCOME
Doylestown Builders successfully renovated the barn, creating a modern structure using low-maintenance materials, while maintaining its historical character. The project involved the installation of hot water radiant flooring, a smooth concrete floor, adding a small bathroom with updated plumbing and electrical systems. Modern construction techniques, such as 2×6 framing, spray foam insulation, and heavy-duty vinyl siding, were employed to ensure longevity and energy efficiency.
The interior space was enhanced with an oversized staircase, 11-foot ceilings on the second floor, and the inclusion of high-efficiency windows. Sustainable features, such as an electric car charger and an elevator, were incorporated into the design.
Through meticulous attention to detail, Doylestown Builders successfully transformed the barn into a modern yet historically appealing structure that will stand the test of time.
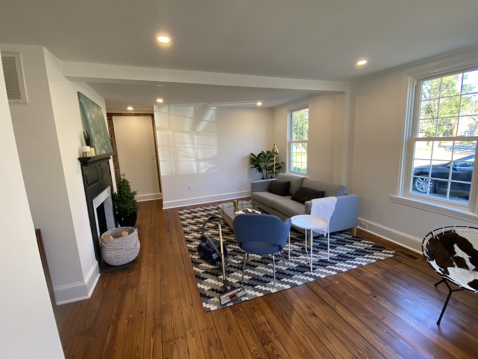
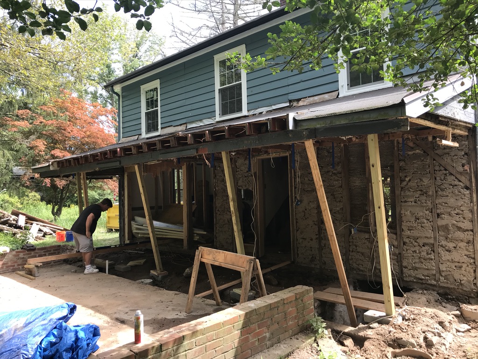
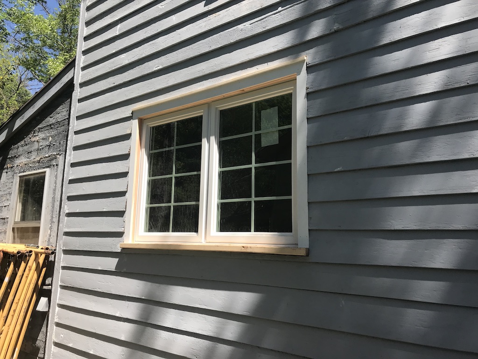
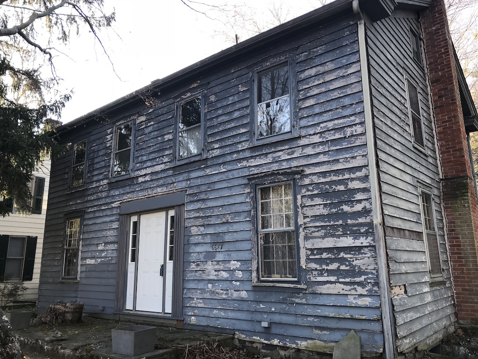
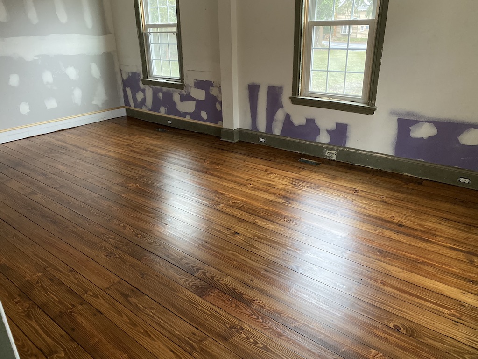
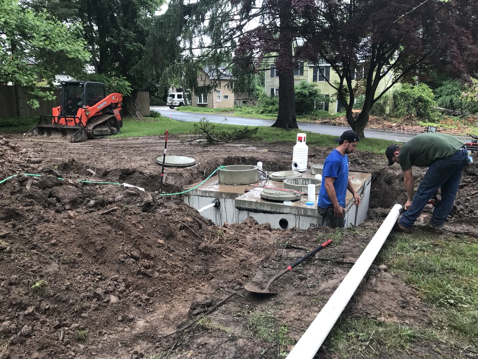
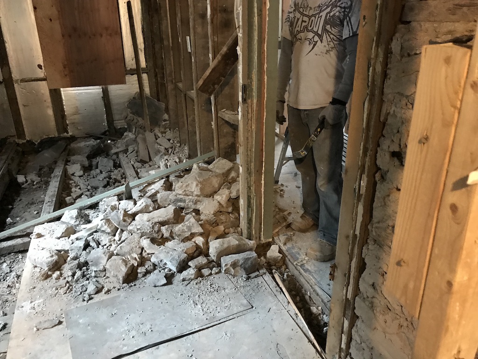
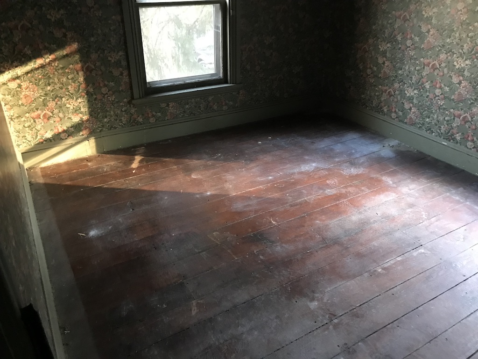
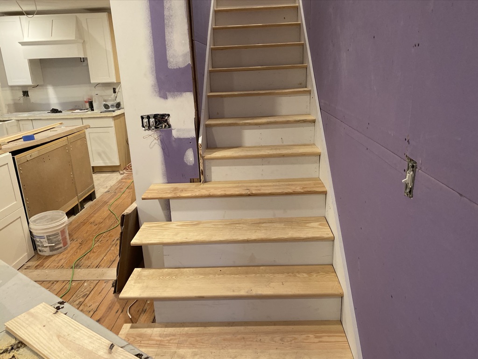
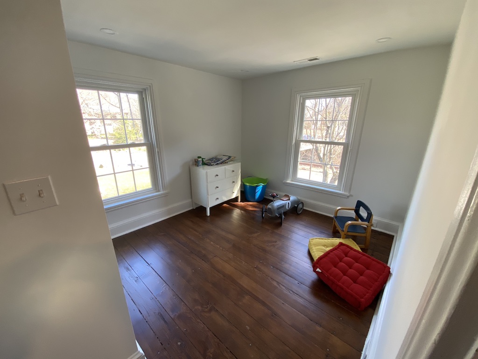
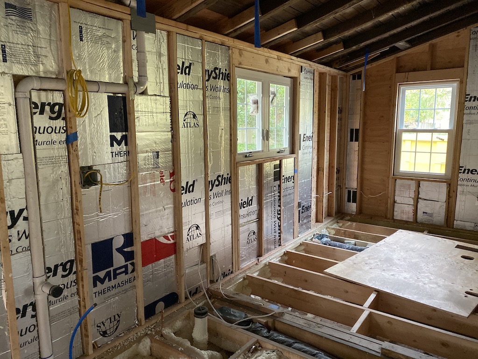
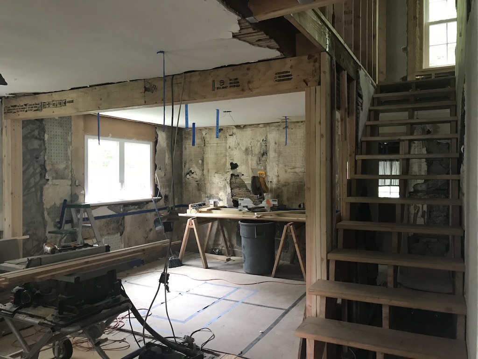
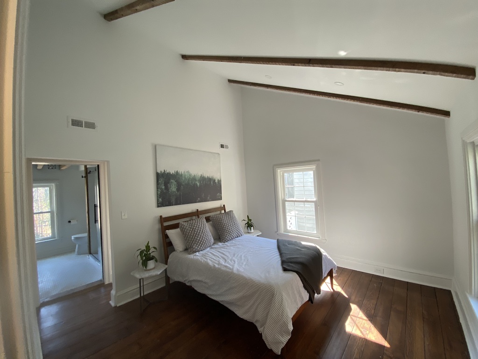
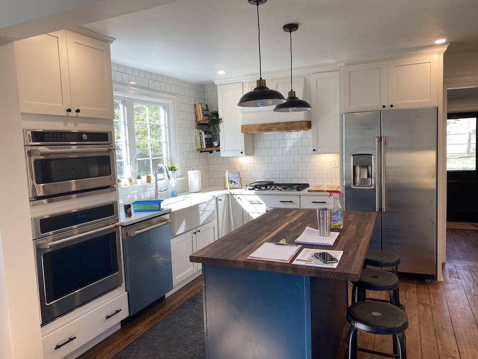
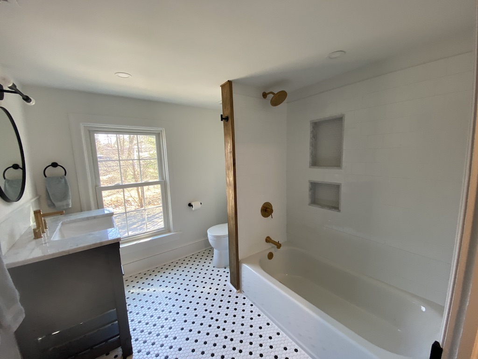
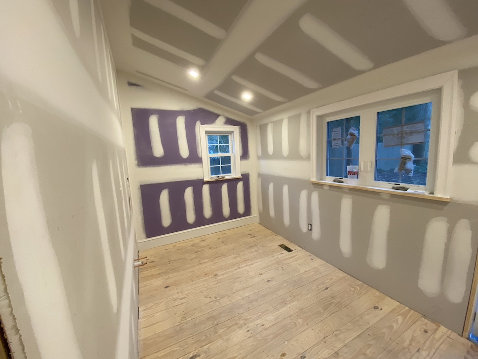
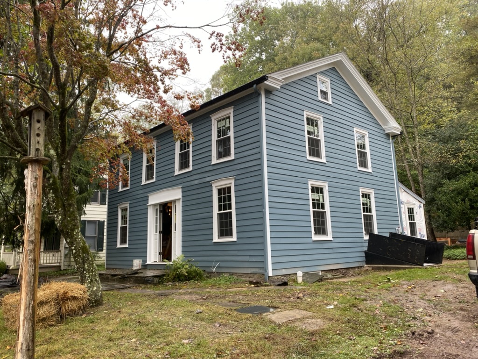
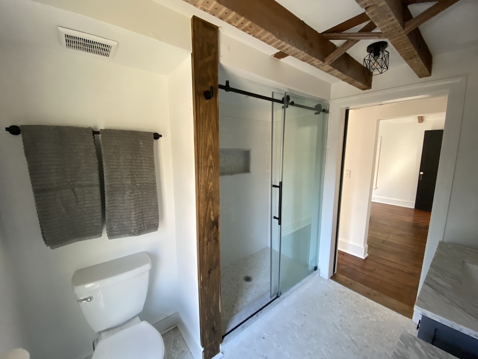
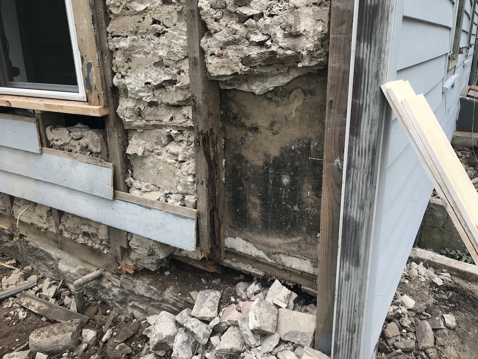
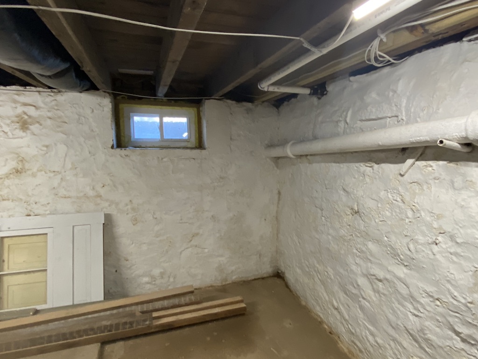
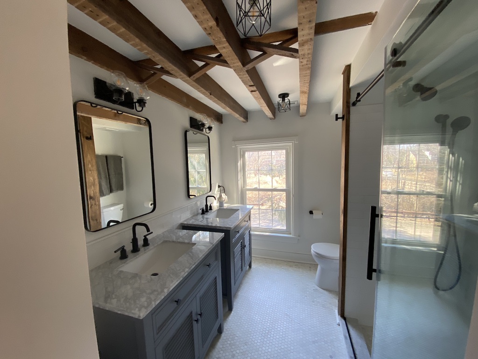
1820 Blue House Renovation
Lumberville, PA
PROJECT SCOPE
This project was a complete home renovation. This wood-framed home was built approximately in 1820 and was in need of a full home restoration; which included:
- All-new windows, new plumbing, new roofing
- All new electric, electric service and HVAC system
- Repair and refinish all of the original floors
- Demolished interior stone filled walls
- Convert single bathroom into two custom bathrooms
- Adding another bathroom downstairs in the rebuilt addition
- Remove bearing wall between the living room and kitchen, and installing a new support beam
- All new kitchen and laundry room
- Remove mold from the basement and repaint
- New well and septic system
- Vault the old bedroom ceiling and re-use old beams
- Install all new insulation
- Remove bearing wall between living room and dining room to given an open plan feel
- Rebuild the entrance way interior
- Complete painting inside and outside; Repair and repaint exterior siding
- Rebuild addition: township informed us if we removed the addition we had to raise it two feet as the home was on the edge of a floodplain. So that is what was done, addition was rebuilt while keeping the roof in place.
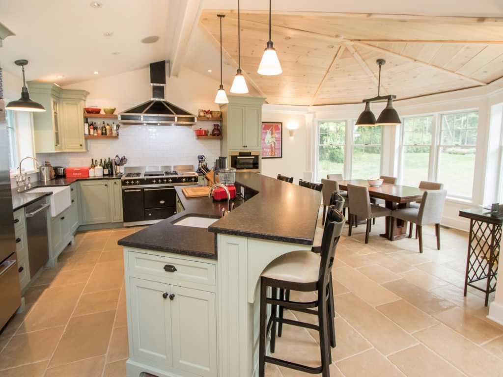
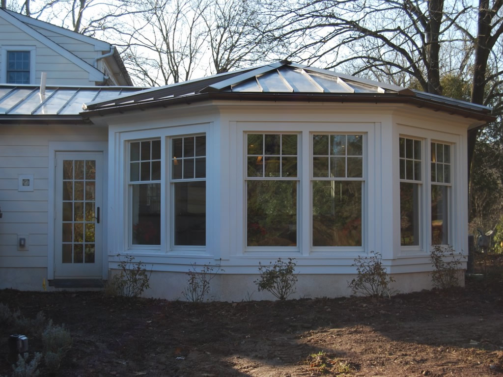
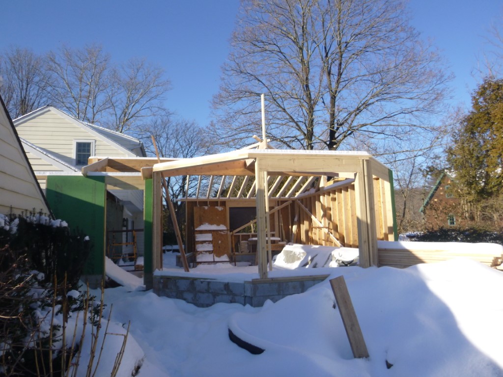
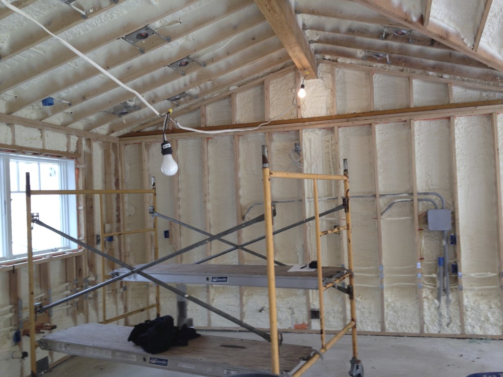
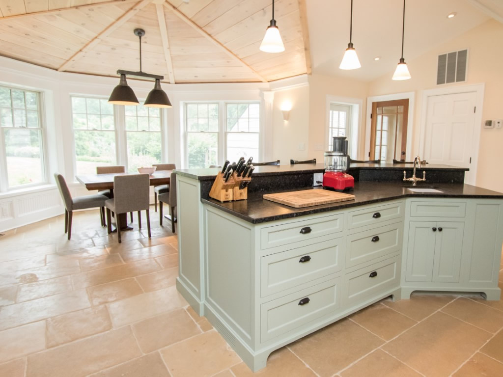
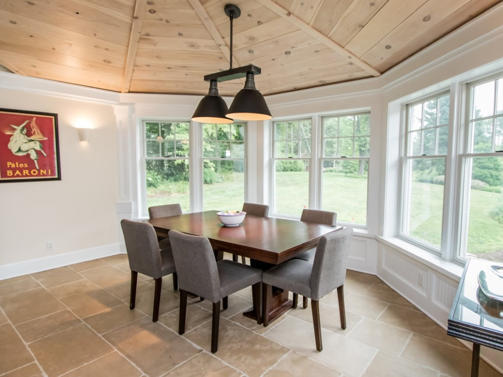
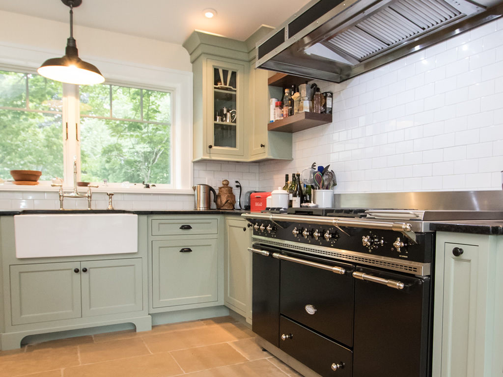
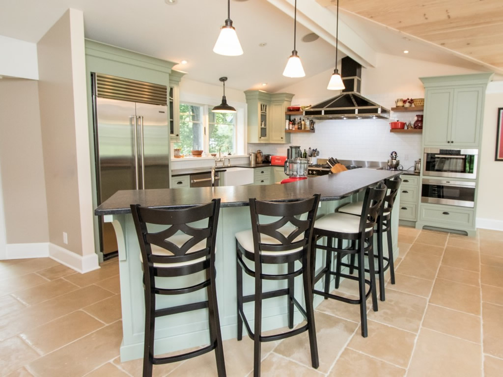
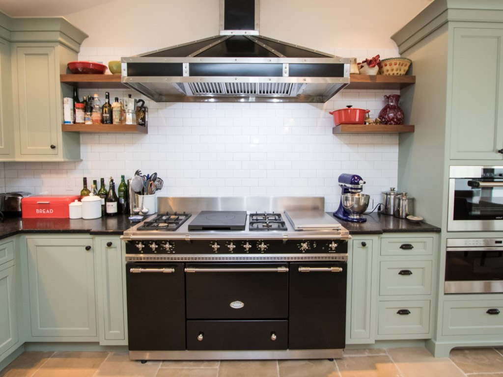
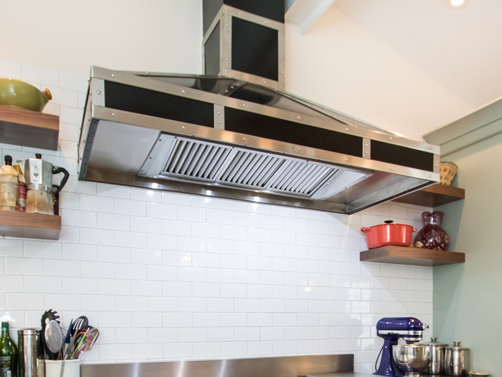
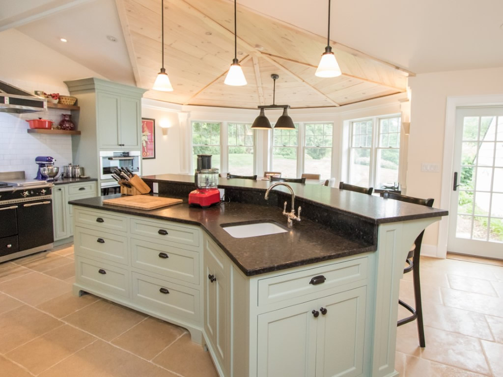
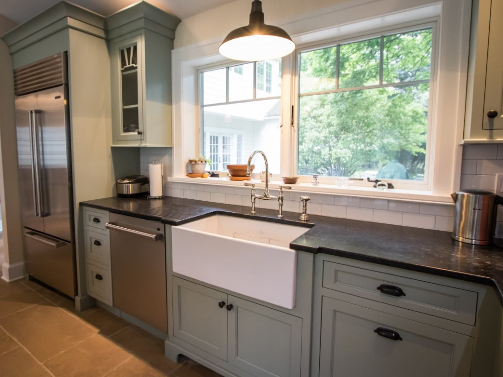
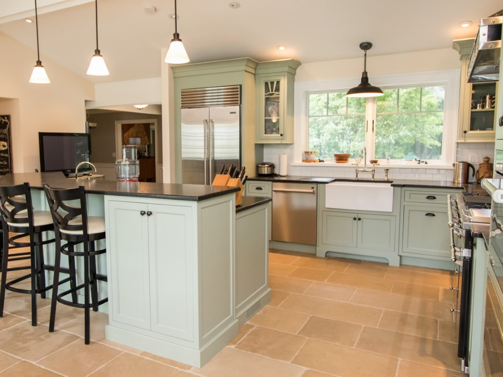
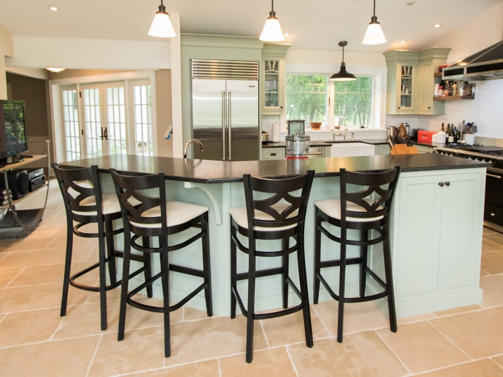
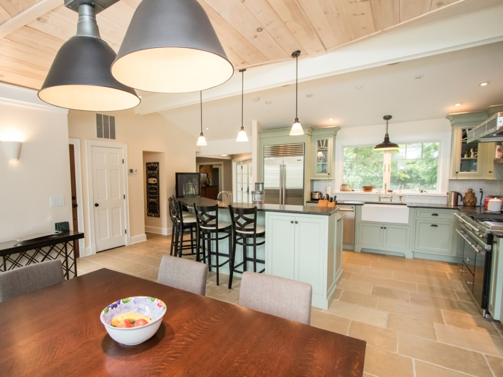
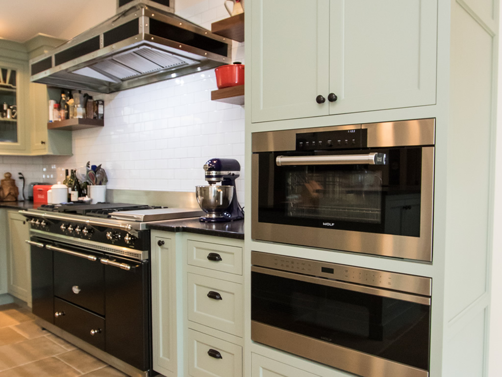
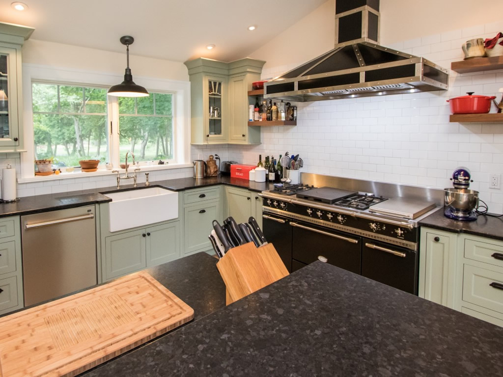
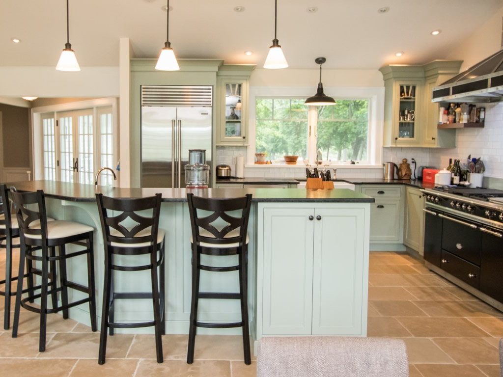
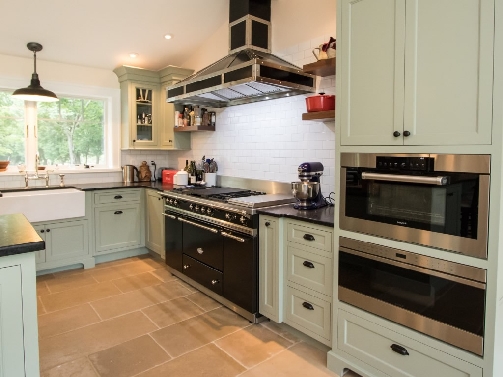
Kitchen Addition & Renovation
Mill Road Buckingham PA
PROJECT SCOPE
This project started as a 500 square foot kitchen addition and grew into further home renovation projects. Doylestown Builders had done other work for this family including custom wainscoting and new custom windows with copper roof capping.
PROJECT DETAILS
- All new French Lacanche
- Limestone slab flooring
- Custom cabinets
- Leatherized granite countertops
- Radiant hardwood floor heating system in the kitchen
- New powder room with flagstone flooring
- Custom black and stainless hood to match French range design
- New patio doors (needed a new bearing beam header)
- New custom designed cocktail bar in piano room
- Demo old kitchen to make an office
- Hexagonal dining area off the kitchen with custom wainscoting
- Vaulted ceilings in new addition
- Beautiful mercer tile entrance flooring
- New flagstone patio
- Standing seam metal roof
- Spray foam insulation
