Historic Renovation Projects
Historic Renovation Projects
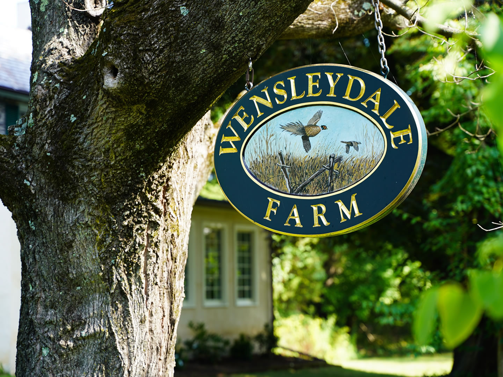
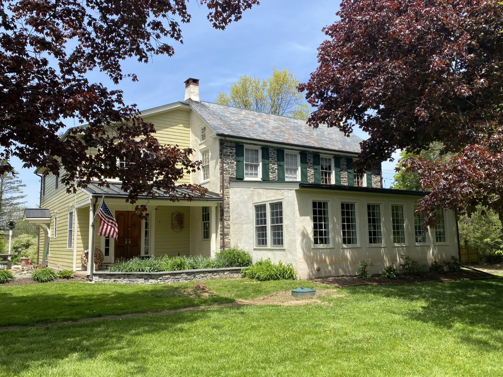
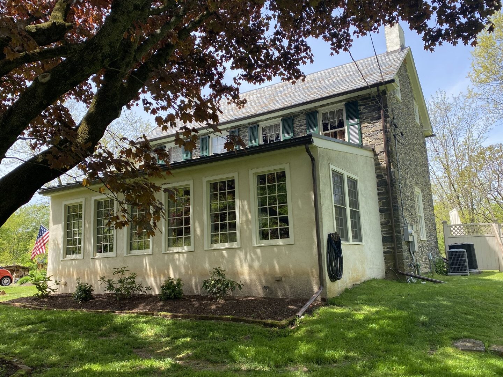
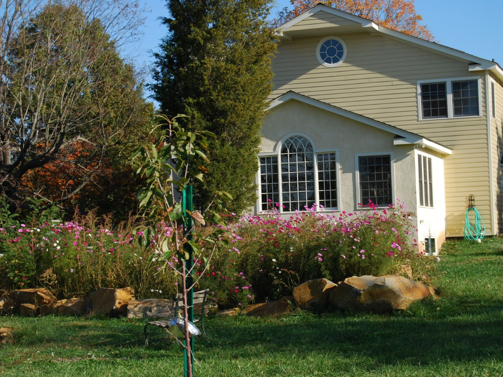
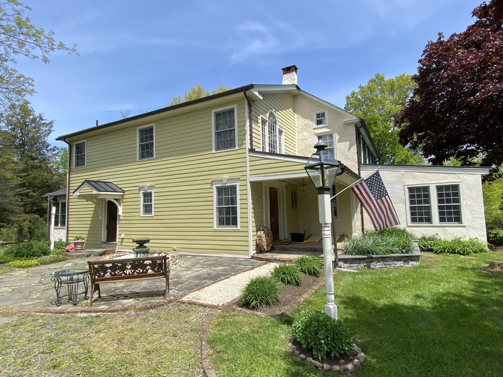
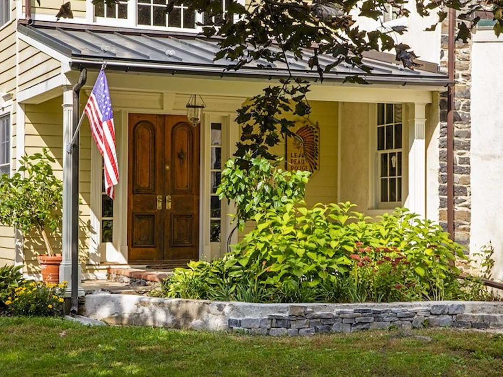
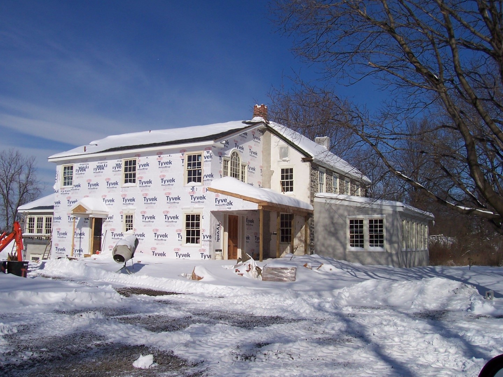
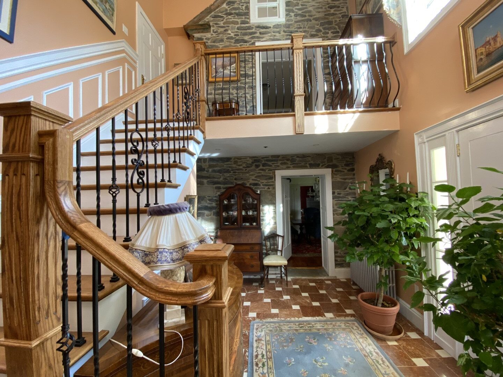
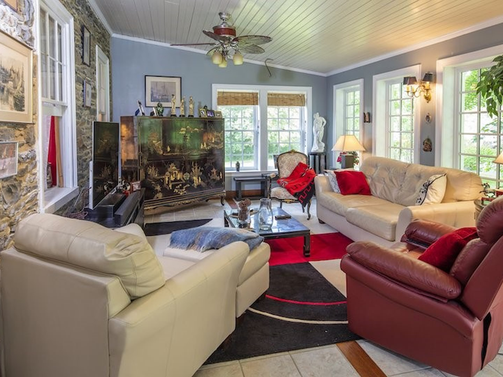
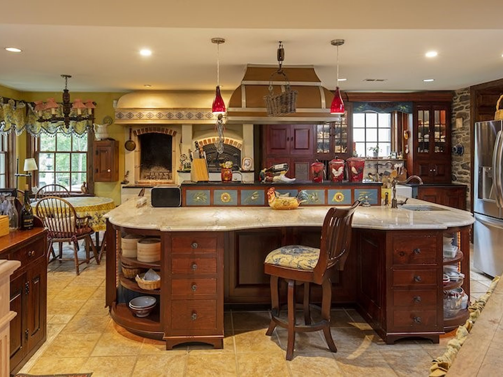
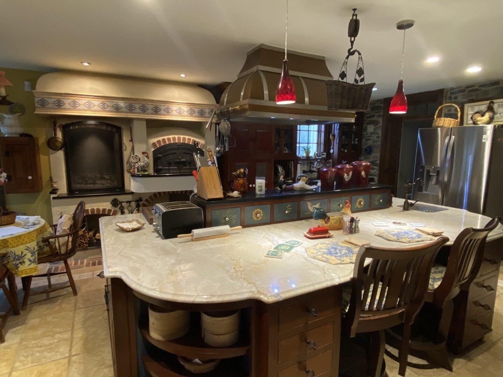
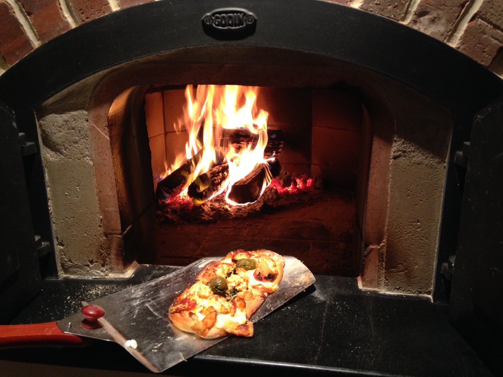
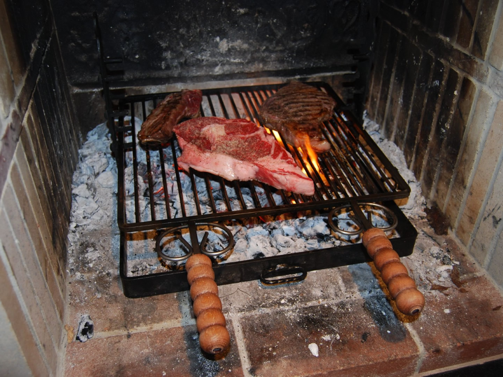
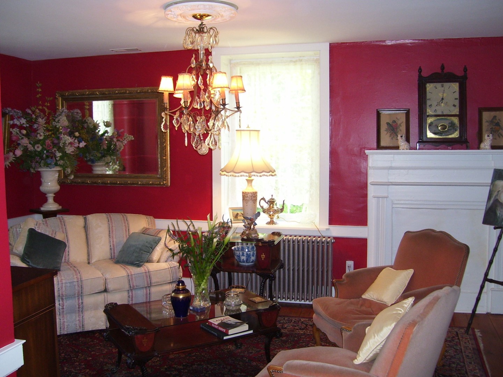
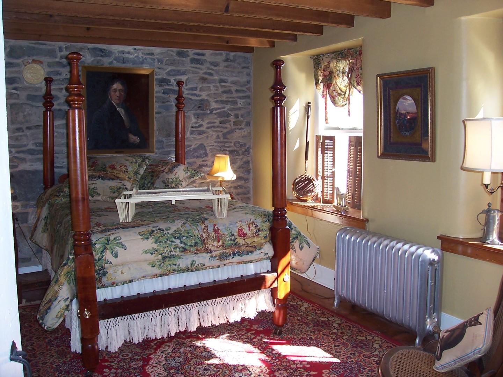
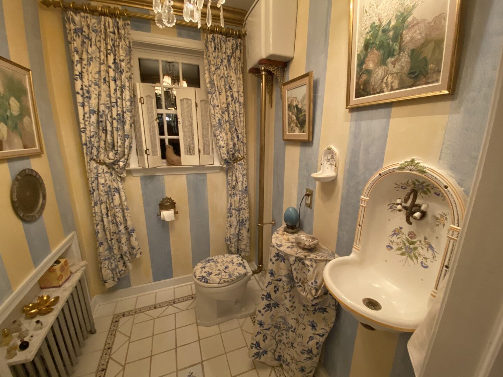
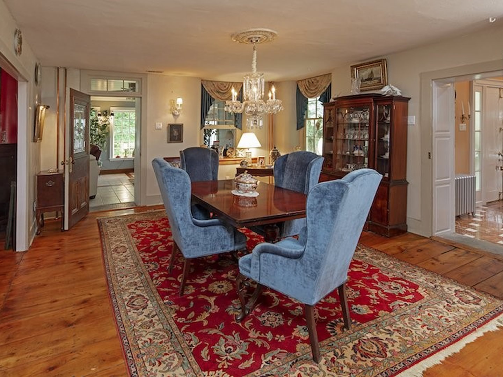
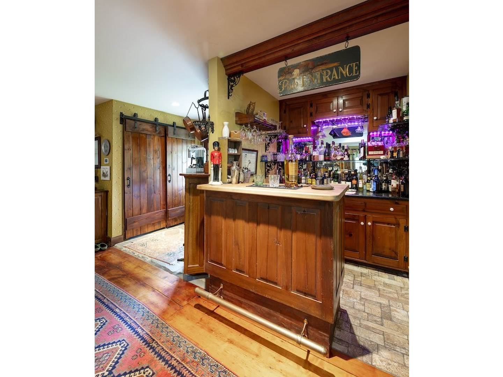
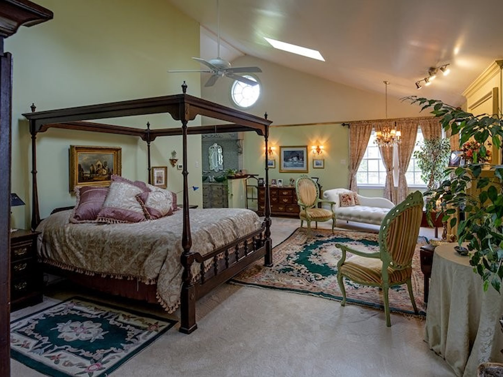
1820’s Stone House Revival
PROJECT OBJECTIVE
Doylestown Builders took on the ambitious project of renovating and adding to a historic 1820 stone home in Bucks County, Pennsylvania. The house had not seen any updates in over 100 years, necessitating a comprehensive gut renovation and addition. The objective was to seamlessly blend modern amenities with the home’s original charm, creating a functional and visually stunning living space.
LEARN MORE - PROJECT HIGHLIGHTS & OUTCOME
PROJECT HIGHLIGHTS
- Comprehensive Renovation: The project involved a complete overhaul of the home, including all new windows, electrical system, and HVAC system. The existing flooring was refinished and repaired throughout, while the old cast-iron radiators were carefully sandblasted, painted, and fitted with new valves before reinstallation
- Structural Changes: The project required reconfiguring the stairs and adding a support beam to connect the new addition seamlessly. Additionally, the entranceway interior was rebuilt, enhancing the overall flow and aesthetics of the home
- Upgraded Features: A range of upgraded features were incorporated into the home, such as two new bathrooms and a powder room, a brand-new kitchen with custom designs, and a new laundry room. The front foyer boasted oak and wrought iron balusters, marble flooring, and exposed stonewalls, creating a grand entrance
- Unique Additions: To enhance the living experience, the project included a custom-designed wood-fired indoor barbecue grill and a wood-fired pizza oven. The kitchen featured a stunning yellow La French range and a custom-designed copper and brass hood. A 10-foot island with quartzite countertops became the focal point of the space
- Energy Efficiency: Energy efficiency was a priority, with the addition and old house being insulated using spray foam. Radiant flooring was installed in the front sunroom porch, while the rear sunroom featured a large gothic window, adding to its appeal
- Landscaping: The project concluded with a transformation of the outdoor space, with all-new landscaping meticulously designed to complement the renovated home
PROJECT OUTCOME
Doylestown Builders successfully undertook the challenge of renovating and expanding the stone home. The project encompassed a comprehensive range of updates and additions, including new windows, electrical and HVAC systems, plumbing, roofing, and stucco repairs.
The interior was completely transformed with new bathrooms, a kitchen, laundry room, and radiant flooring in designated areas. Custom-designed features, such as a wood-fired indoor barbecue grill, pizza oven, and a striking 10-foot island, added a unique touch to the home. Energy efficiency was prioritized with the use of spray foam insulation and radiant flooring. The project was further enhanced by the preservation of original elements, such as exposed stonewalls and a grand front foyer.
Through careful attention to detail and skilled craftsmanship, Doylestown Builders successfully created a harmonious blend of modern comforts and historic charm in this beautiful stone home.
