Stunning Home Additions
Stunning Home Additions

1
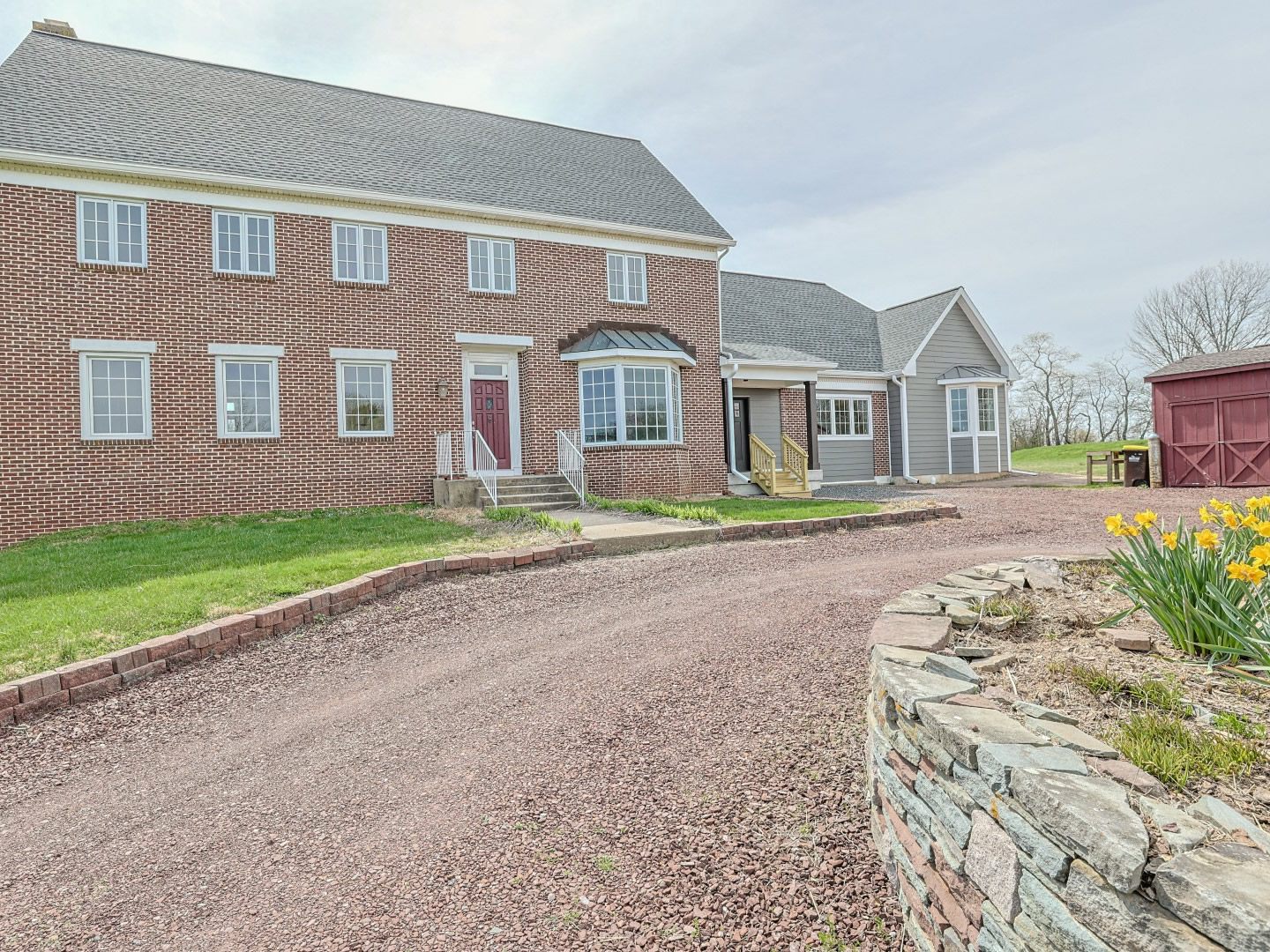
2
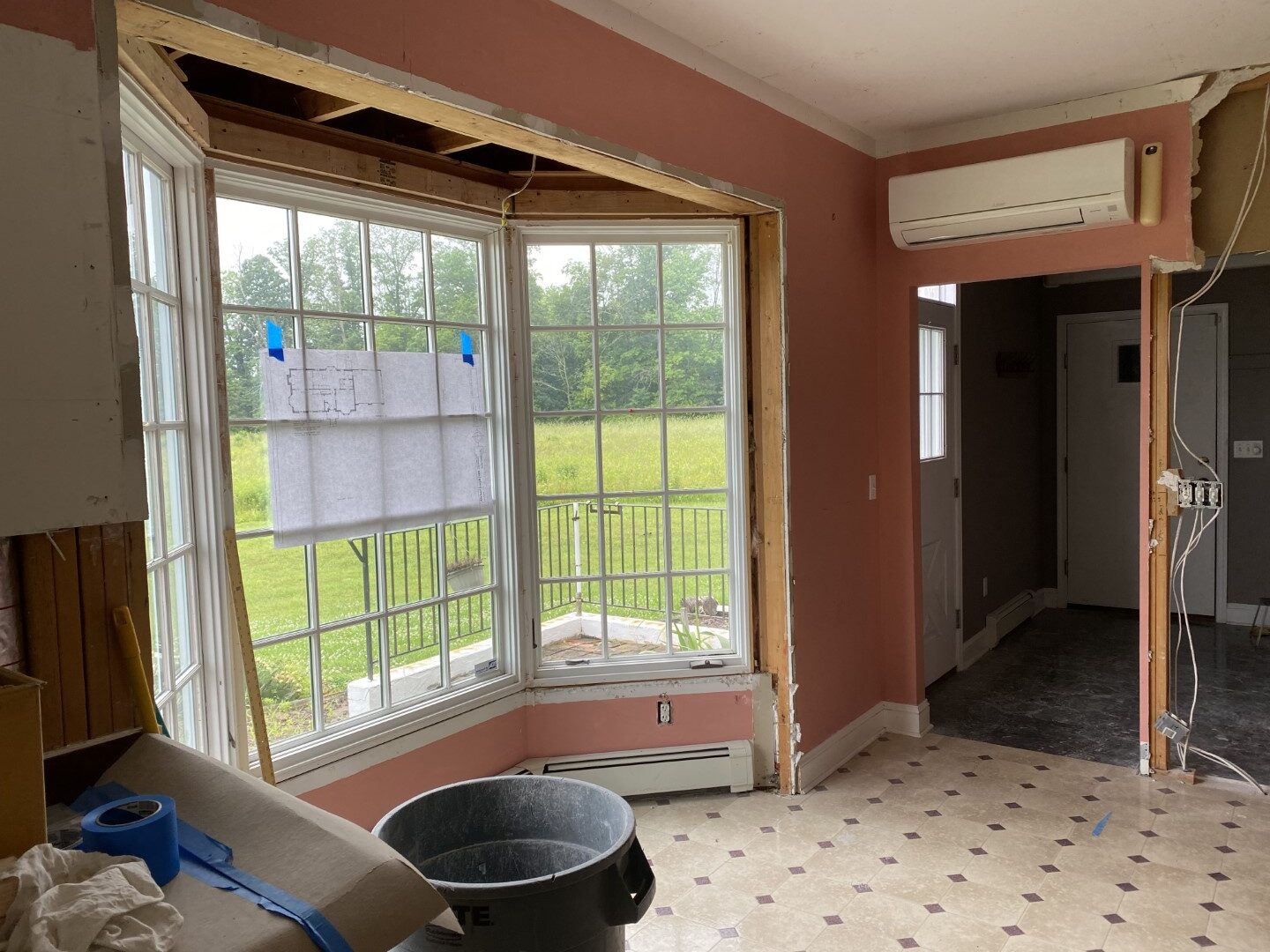
3
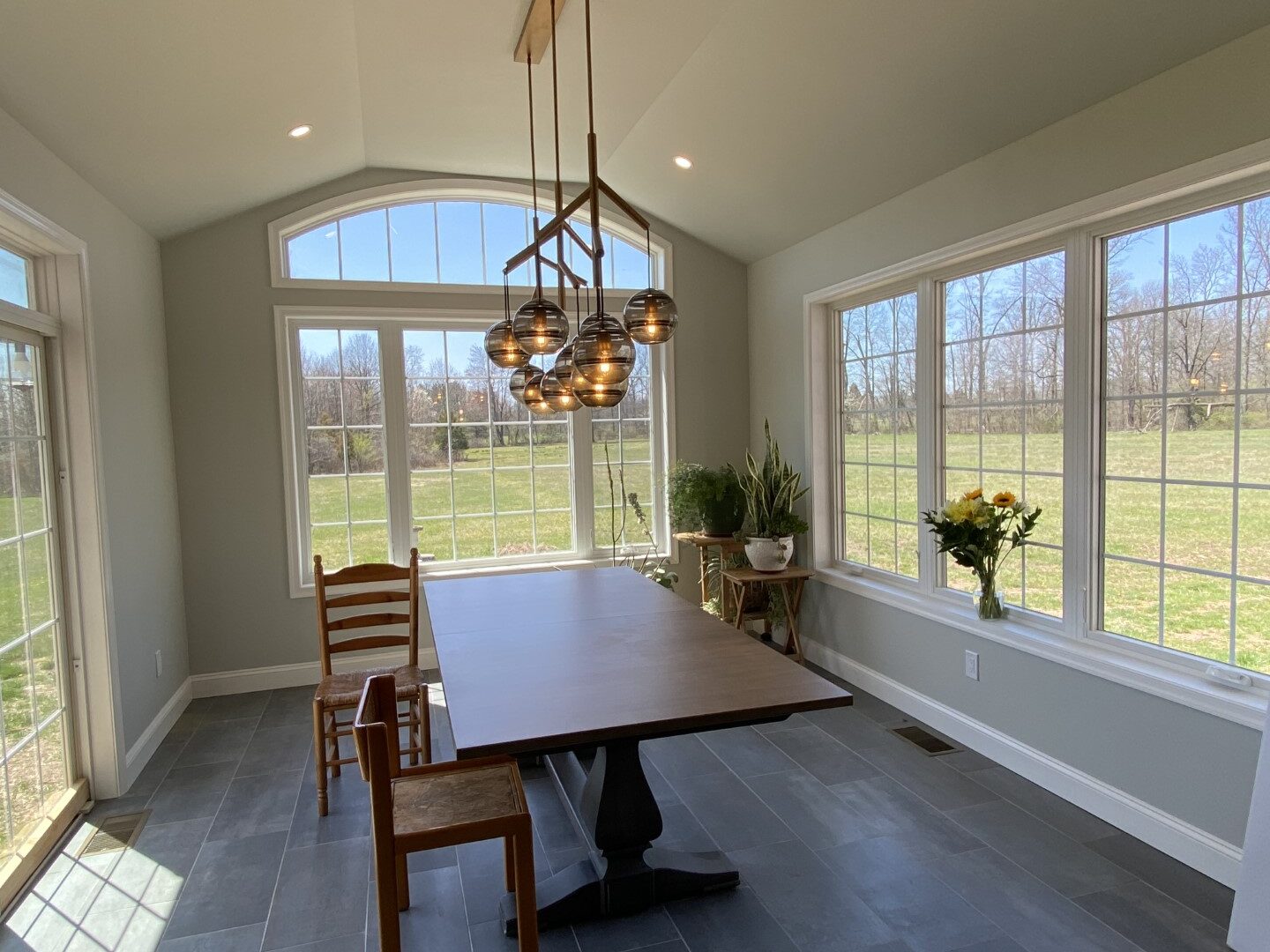
5
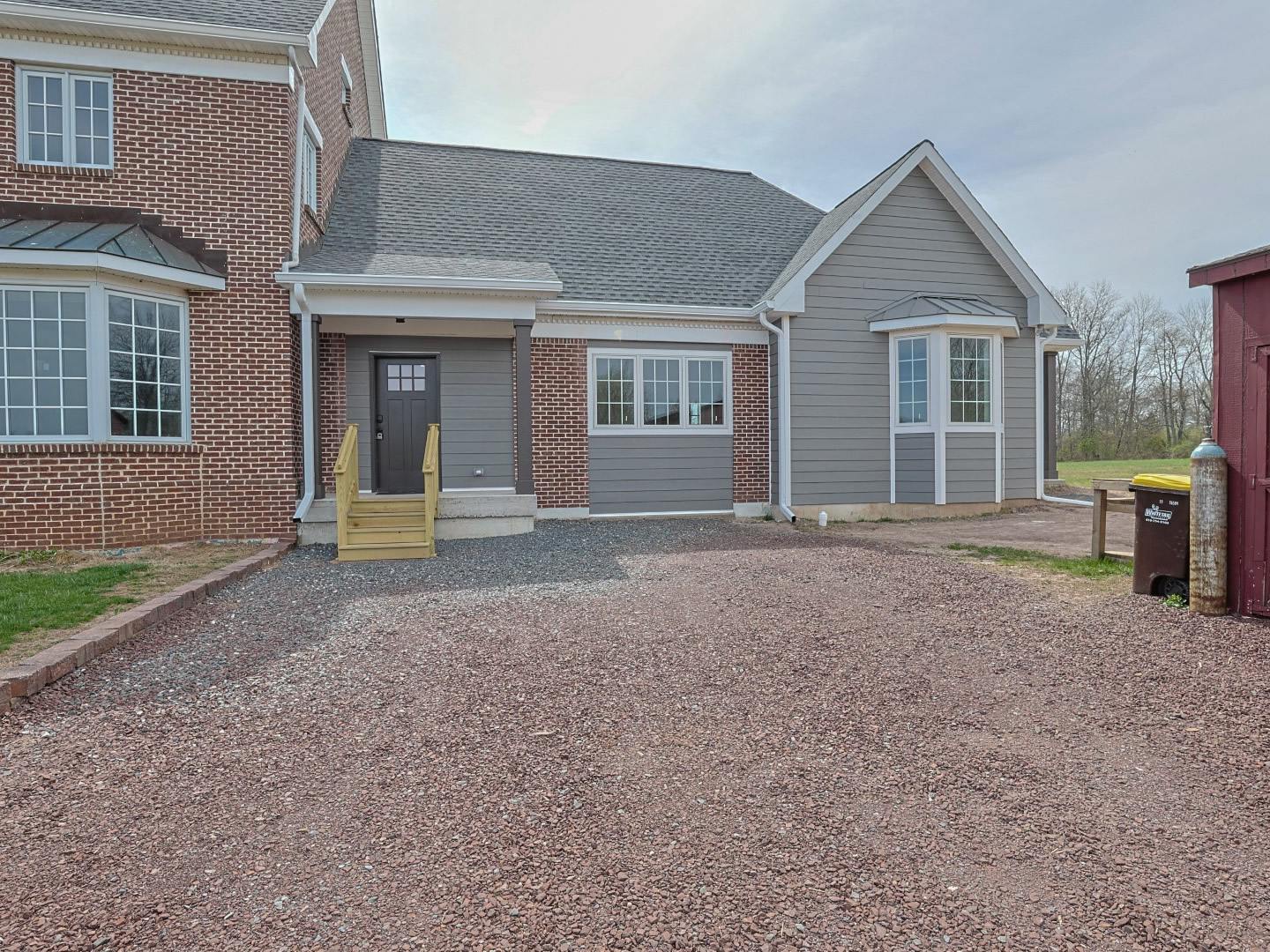
6
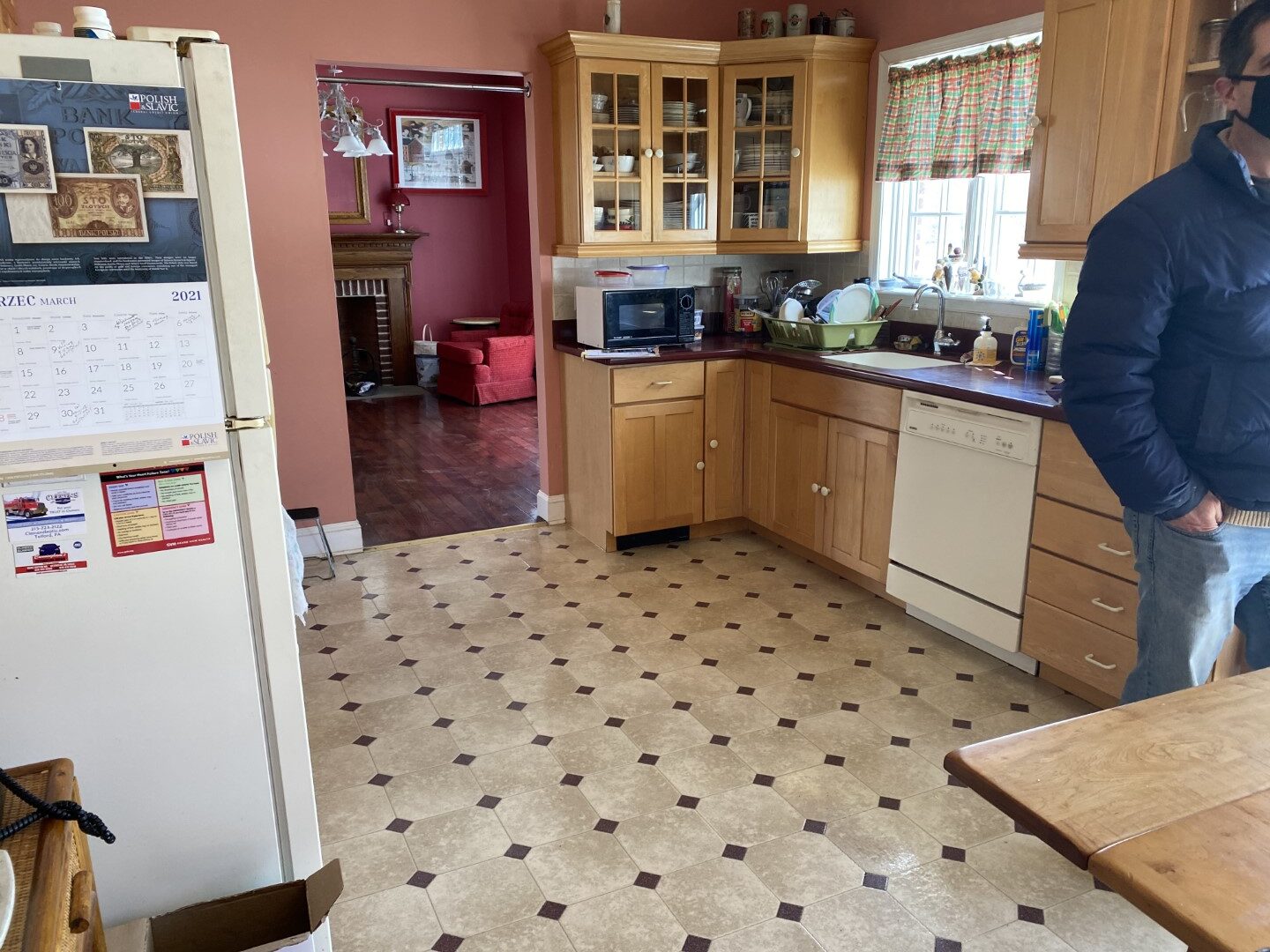
9
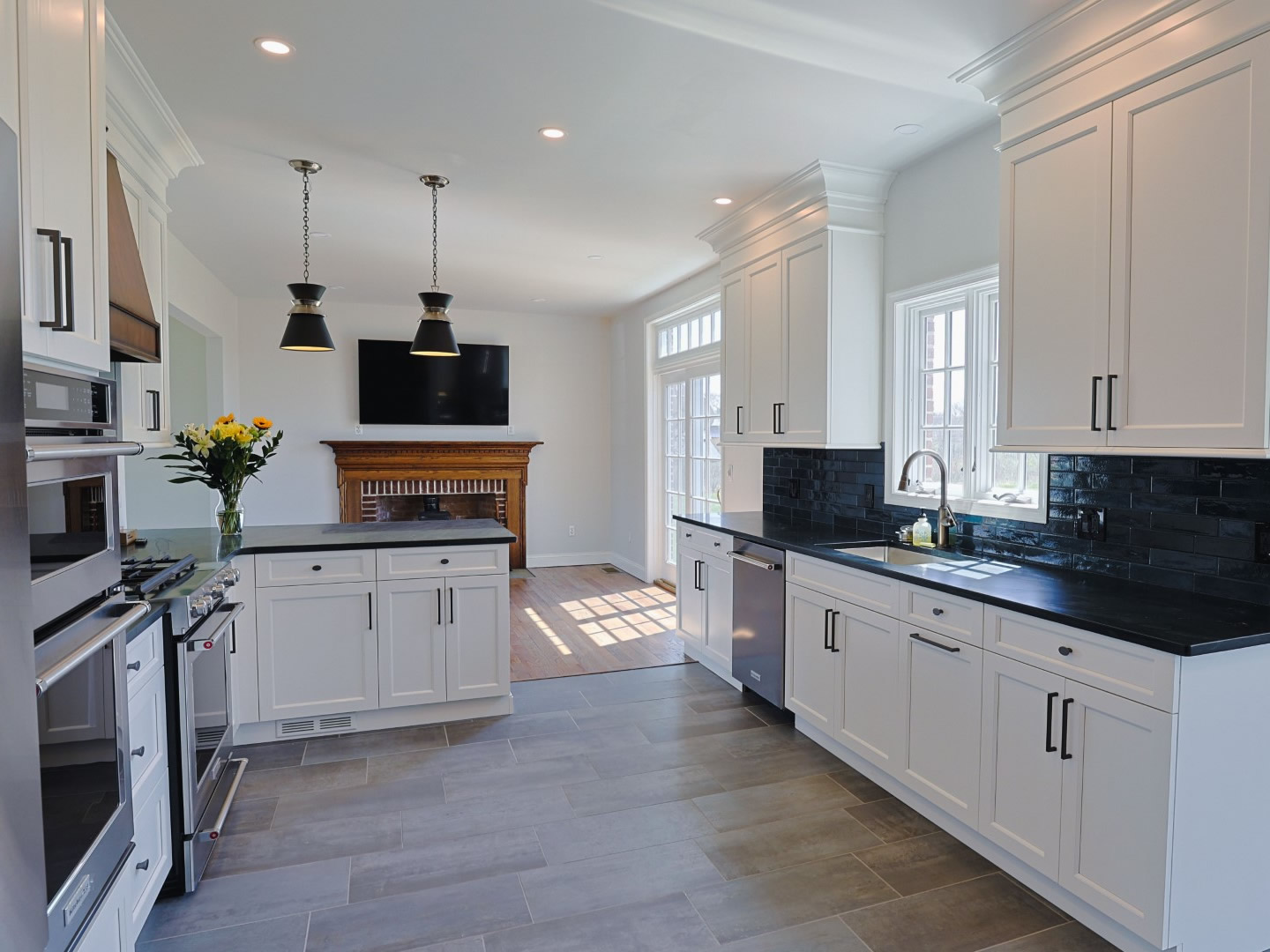
10
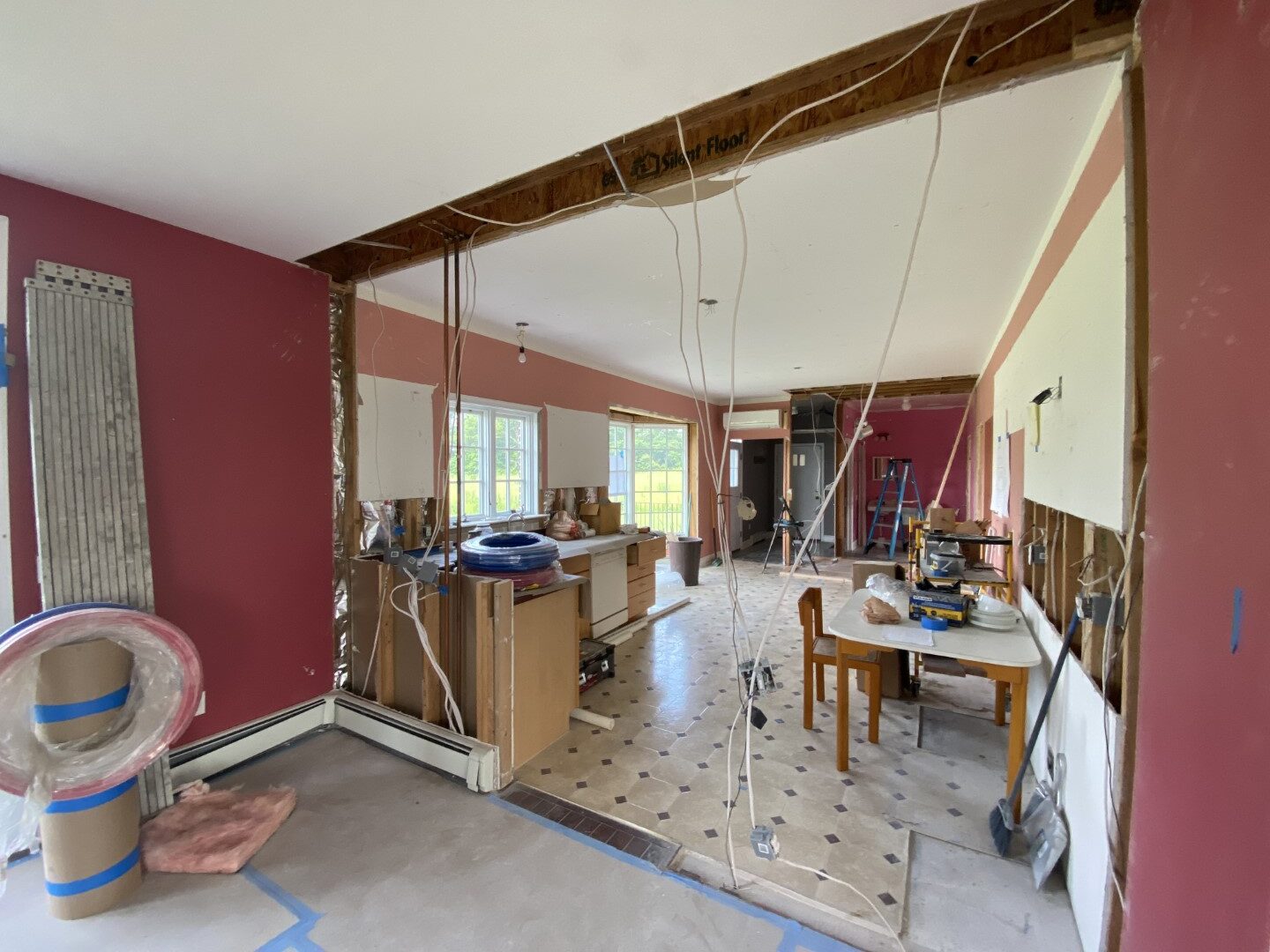
11
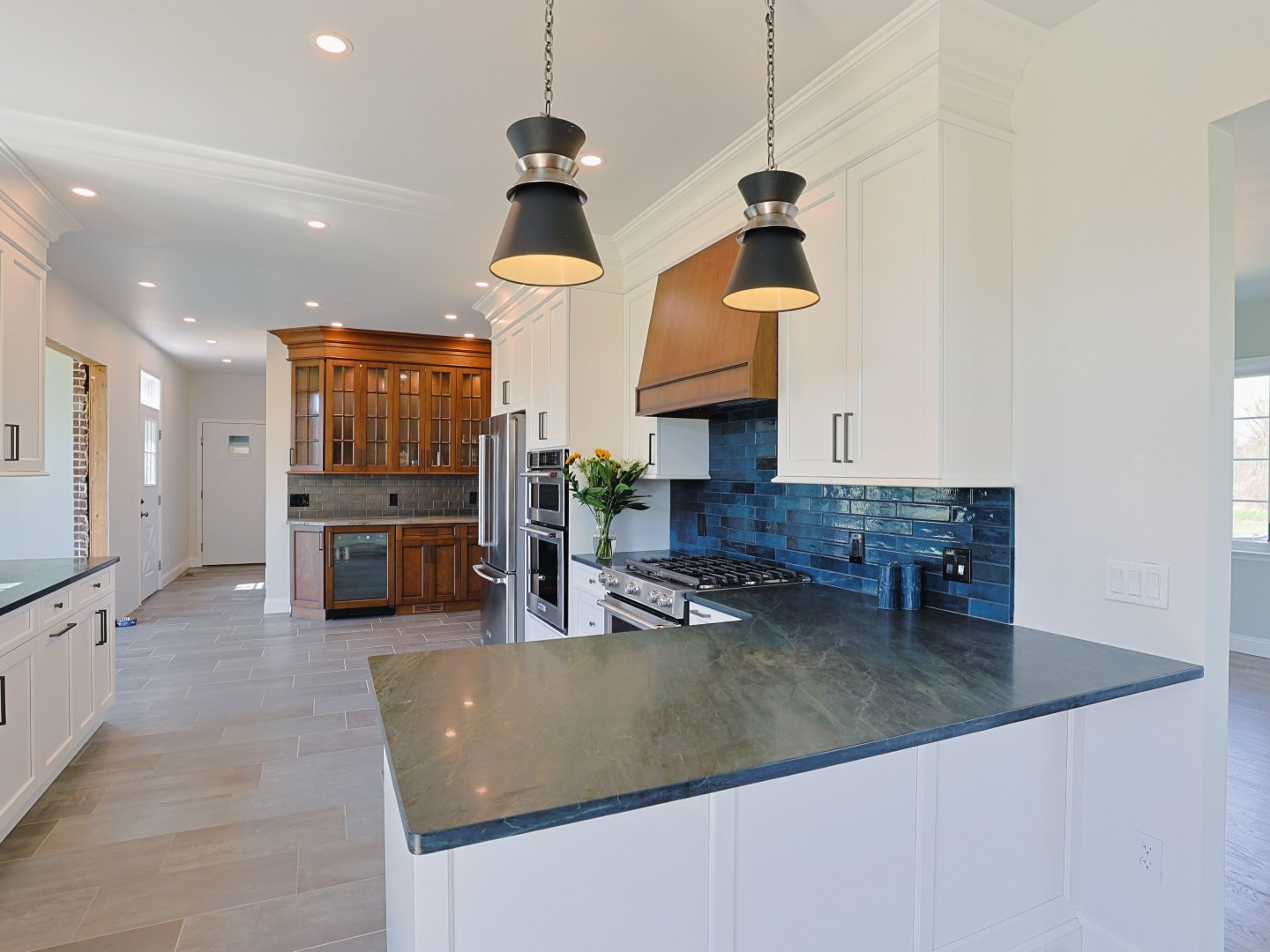
12
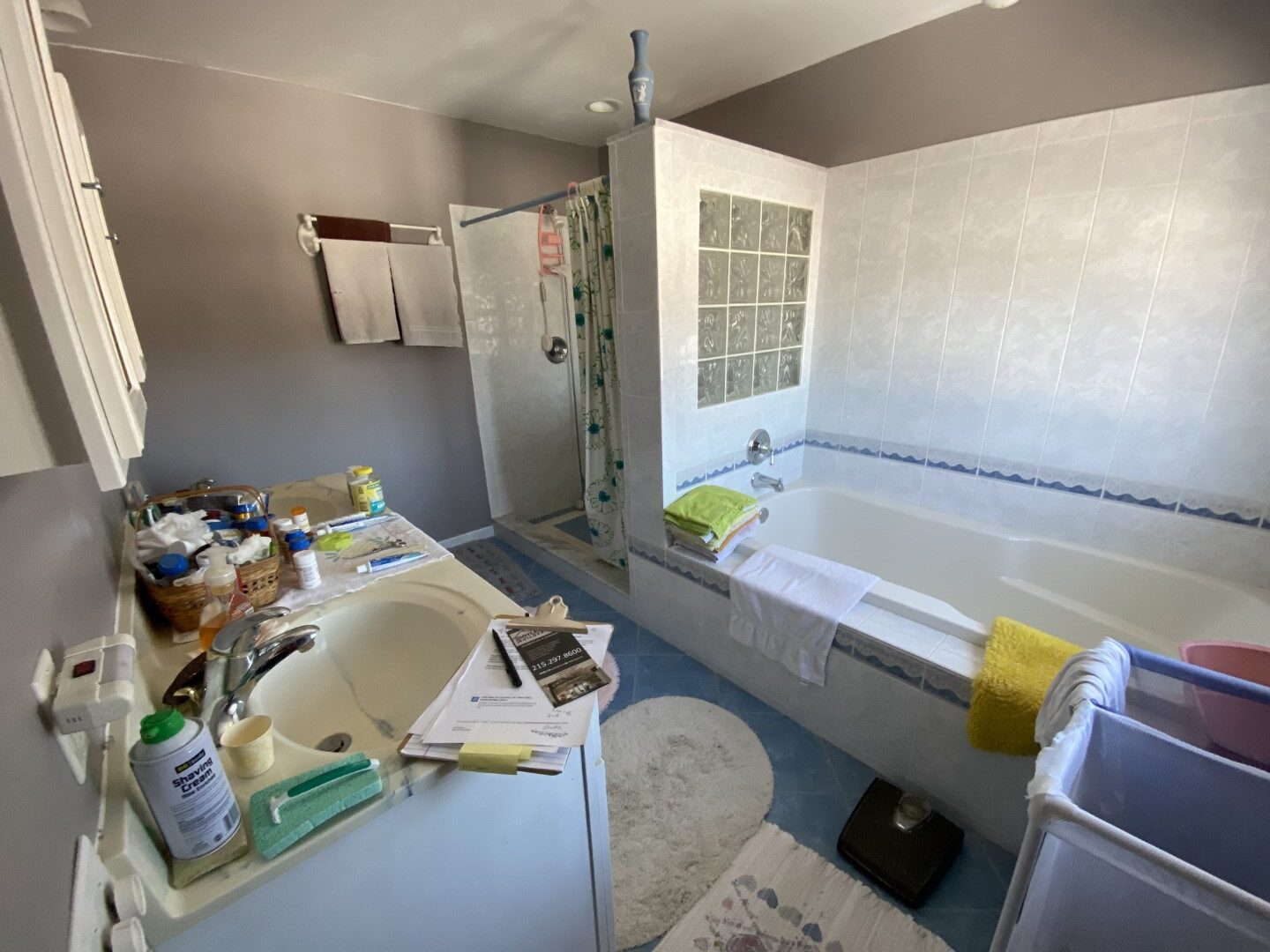
13
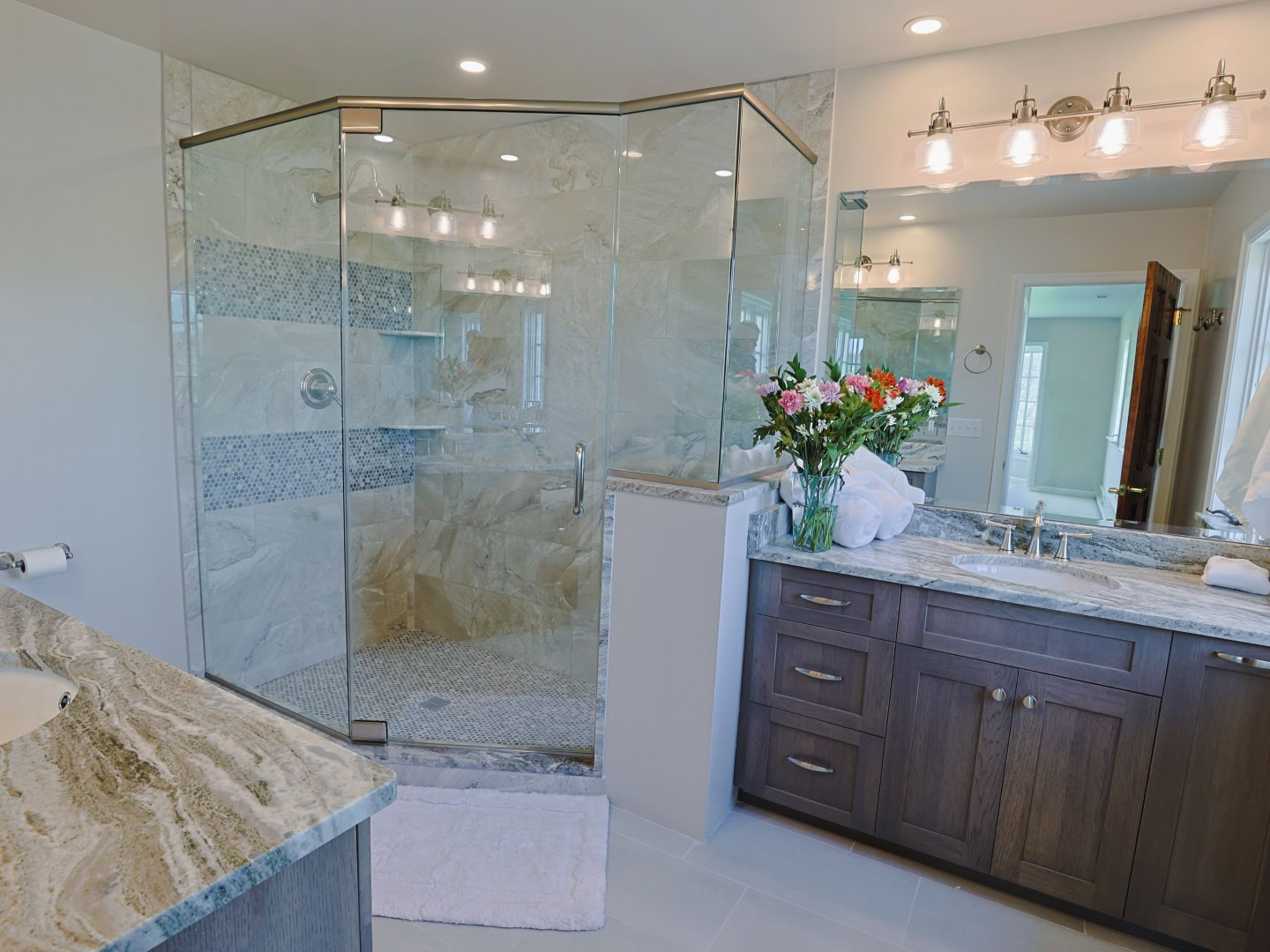
14
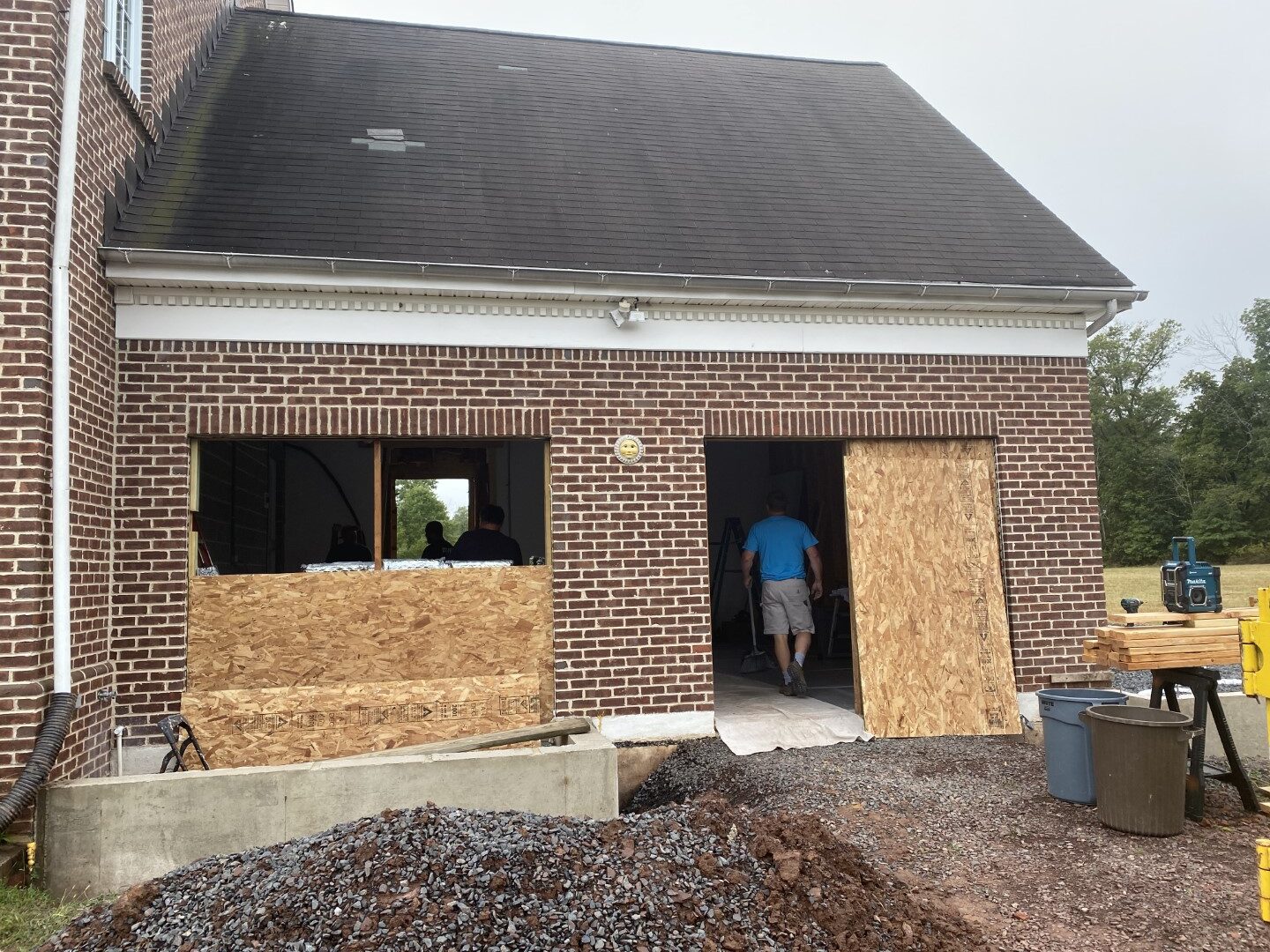
16
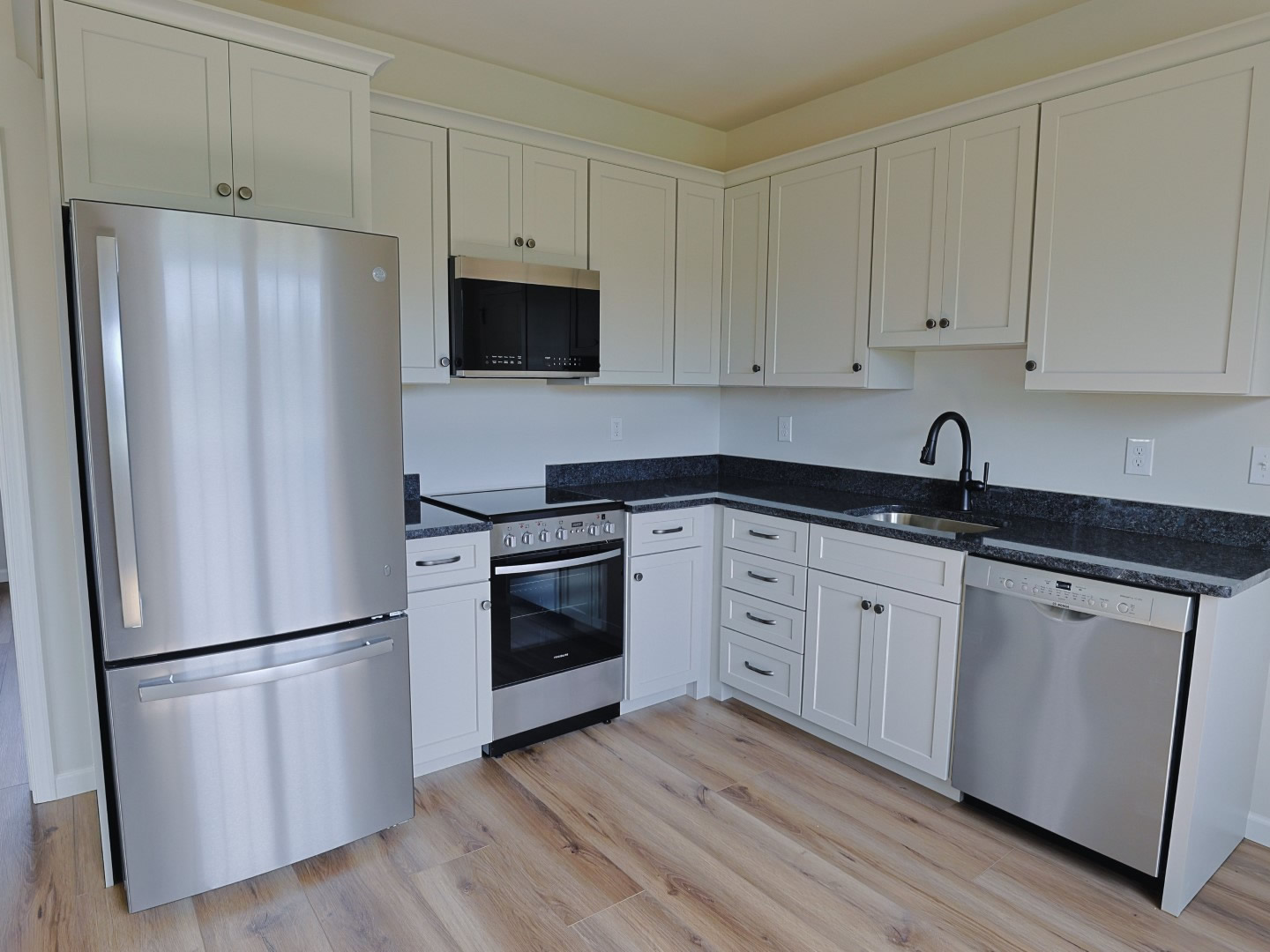
17
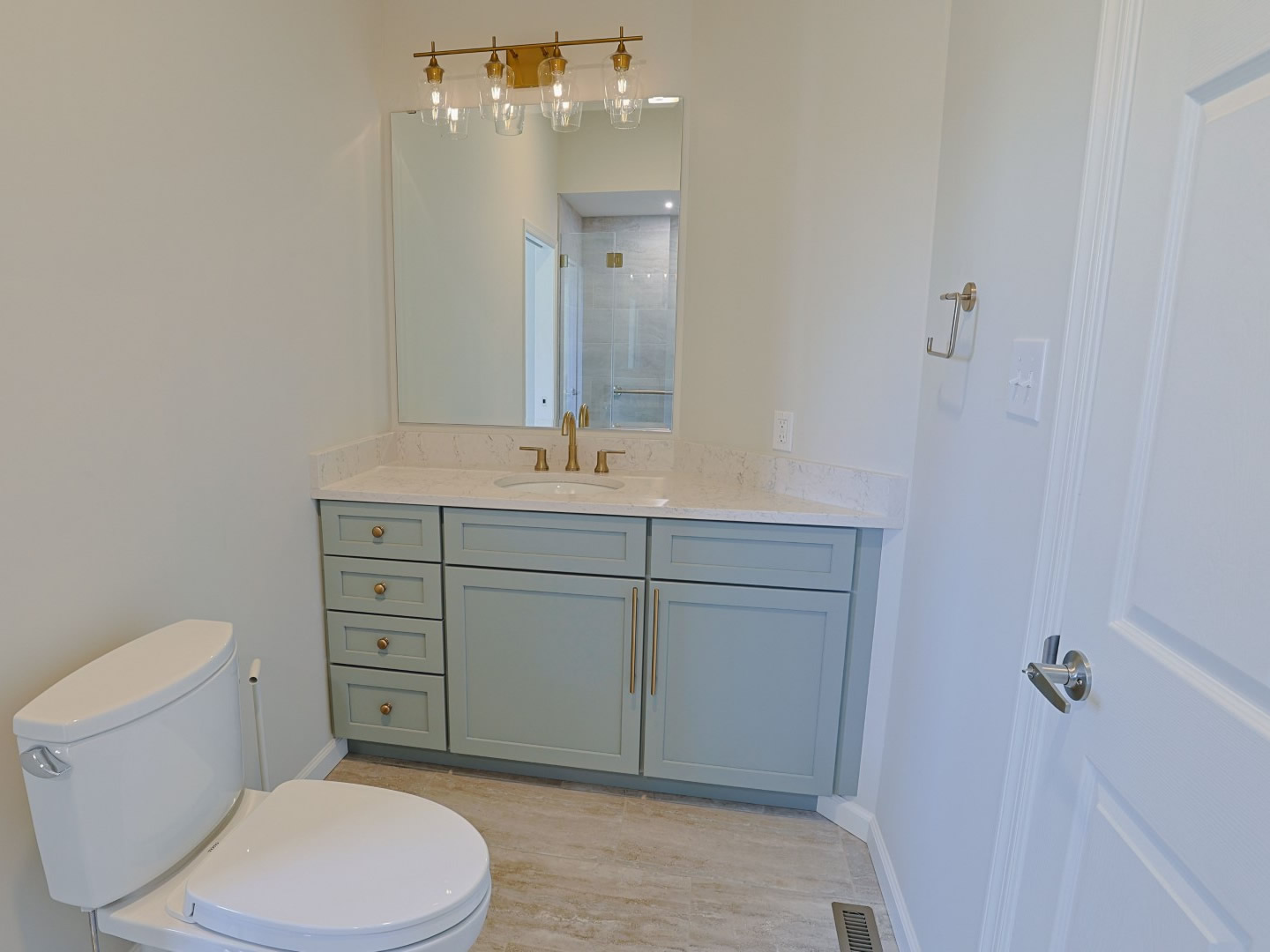
18
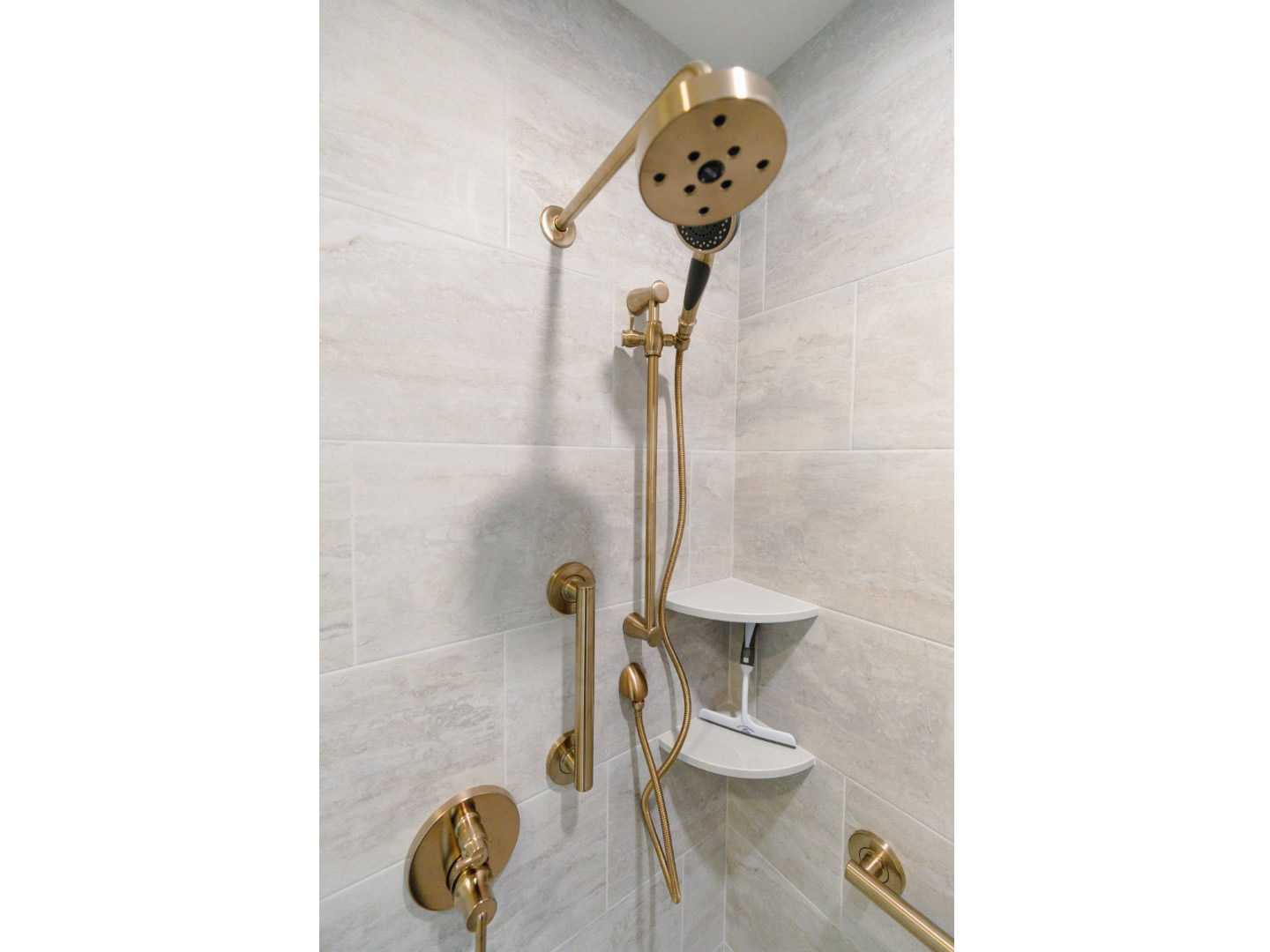
20
Charming In-law Addition
PROJECT OBJECTIVE
Doylestown Builders undertook a comprehensive project for the owner, involving the addition of a sunroom, in-law suite, as well as a complete home renovation. The primary objective was to enhance the living space and functionality of the property before the owner moved in.
The project included various interior and exterior modifications, such as kitchen remodeling, refinishing wood floors, adding lighting fixtures, painting, renovating the master suite and bathrooms, reconfiguring the powder room, constructing a walk-in pantry, and expanding the garage to accommodate the in-law suite. This project profile showcases the transformation through before and after photographs.
LEARN MORE - PROJECT HIGHLIGHTS & OUTCOME
PROJECT HIGHLIGHTS
- Seamless demolition of walls and removal of the old kitchen to create a fresh and modern kitchen space
- Refinished wood floors adding warmth and elegance to the renovated areas
- Enhanced lighting system throughout the house, ensuring a well-lit and inviting atmosphere
- Complete interior paint job, providing a clean and updated appearance
- Renovated master suite bathroom for improved functionality and aesthetics
- Reconfigured and modernized powder room to better suit the owner’s needs
- Walk-in pantry integrated into the kitchen design, offering ample storage space
- Addition of a sunroom at the rear of the house, providing a comfortable and bright area for relaxation and entertainment
- New tile flooring in the kitchen and sunroom areas, enhancing durability and aesthetics
- Conversion of the garage into an in-law suite, expanding the living space and accommodating the owner’s needs
- Installation of an additional septic system to support the in-law suite’s requirements
- Construction of a new office space, providing a dedicated workspace within the property
PROJECT OUTCOME
The Doylestown Builders team successfully completed the Charming In-Law Addition project, meeting the owner’s requirements for a sunroom addition, in-law suite conversion, and complete home renovation.
Doylestown Builders showcased the company’s expertise in delivering high-quality construction and remodeling services while ensuring the client’s satisfaction.
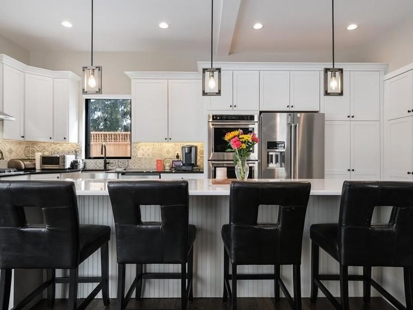
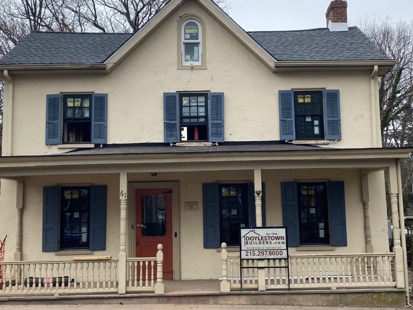
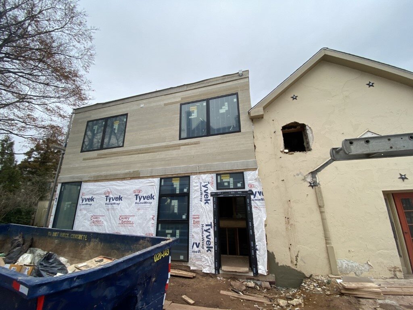
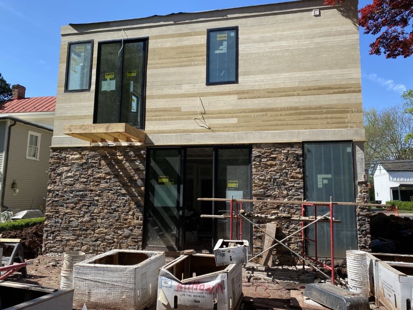
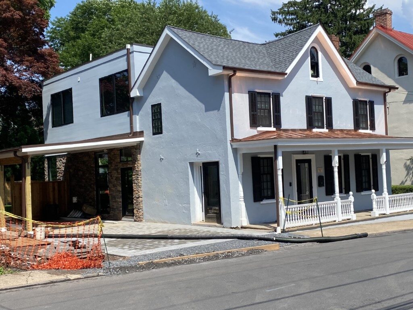
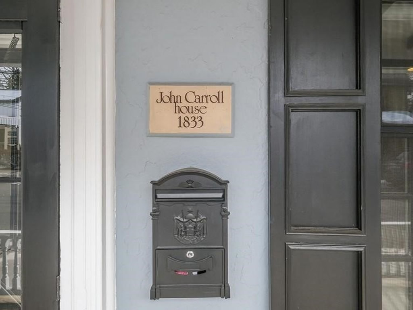
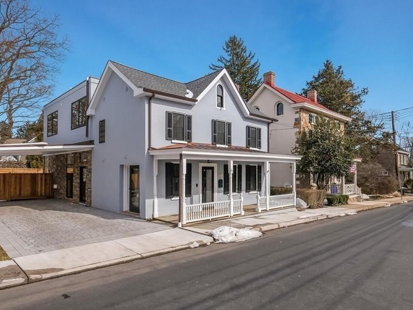

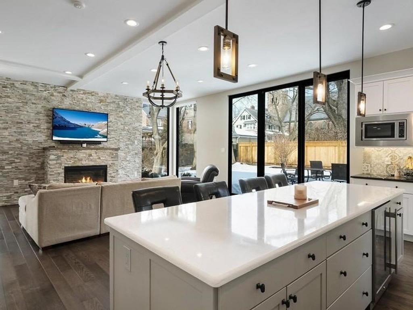
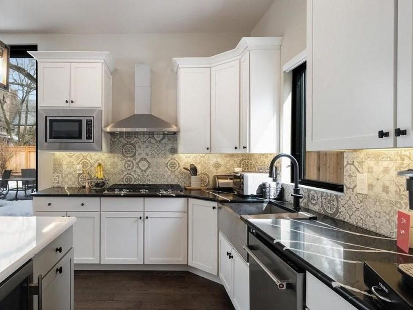
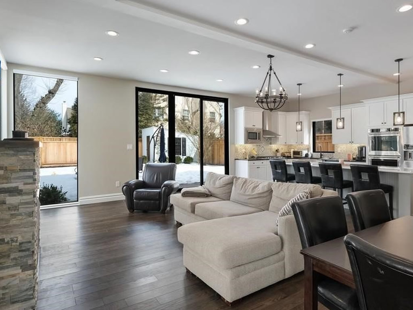
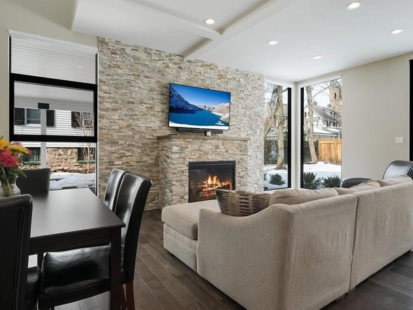
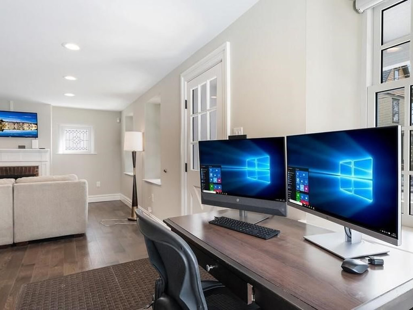
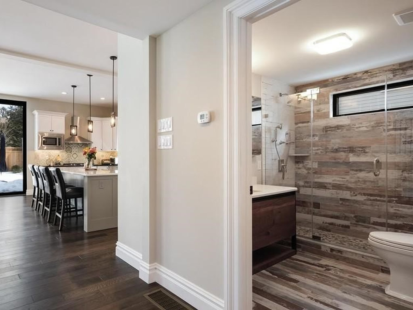
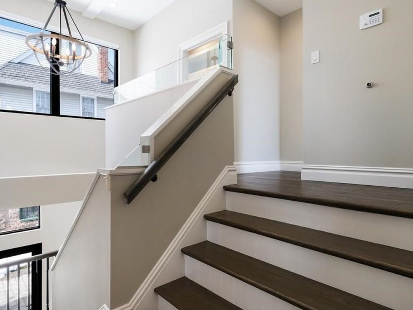
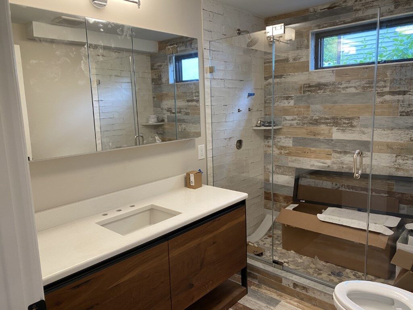
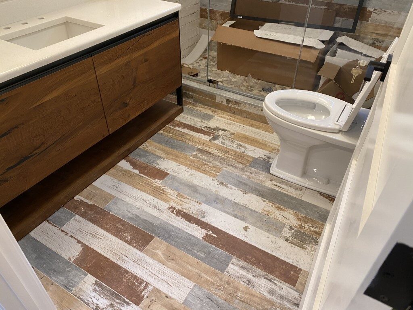

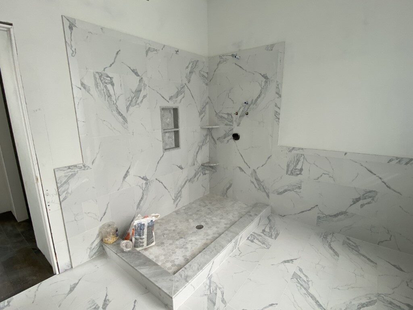
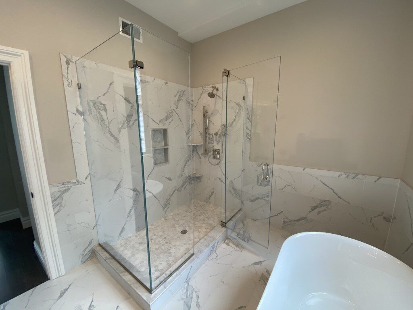
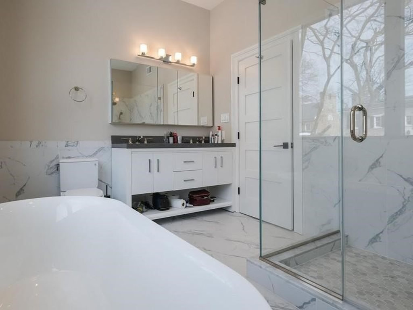
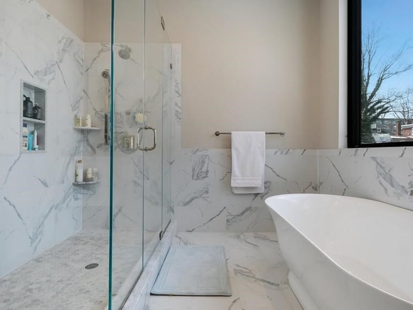
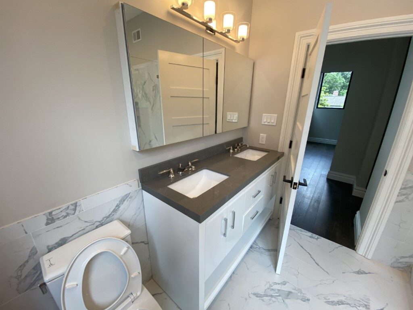
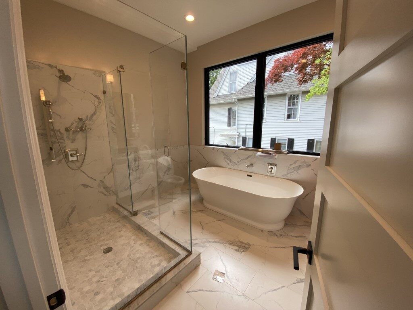
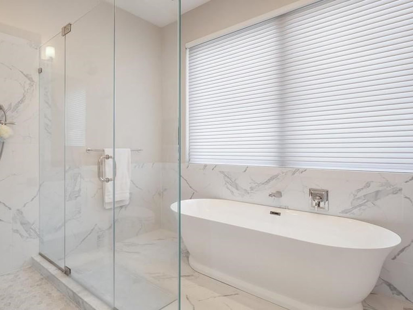
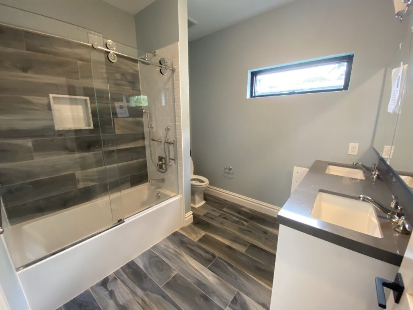
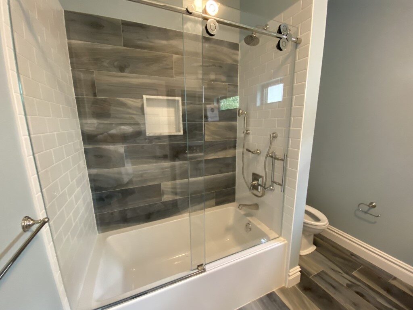
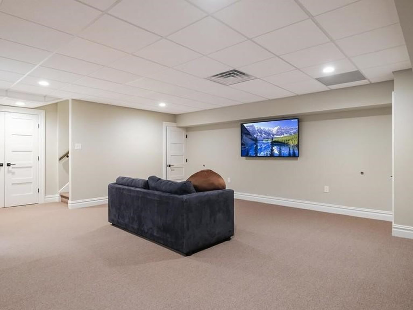
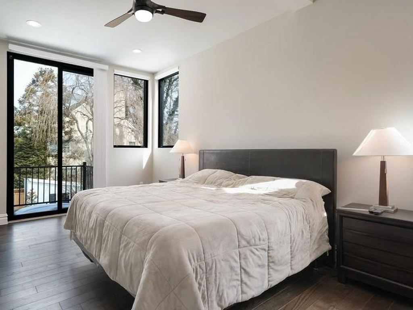
1833 Stone Home Addition / Renovation
Doylestown, PA
PROJECT OBJECTIVE
Doylestown Builders took on the challenge of renovating and adding to a historic 1833 stone home located in Bucks County, Pennsylvania.
The project scope involved a complete home renovation and addition, including a 30 x 30 basement and three additional levels. Initially, the owner had chosen another contractor based on a lower estimate. However, realizing the shortcomings of the builder’s work, the owner sought out the expertise of Doylestown Builders to rectify the issues. The objective of this his renovation was to create a super modern living space while preserving the home’s historical character.
PROJECT HIGHLIGHTS & OUTCOME
PROJECT HIGHLIGHTS
- Comprehensive Renovation: Doylestown Builders undertook a wide range of renovations, including all-new windows for the addition and the existing house, electrical updates, and a new electric service. The HVAC system was entirely replaced, and the stairs were reconfigured to enhance the overall flow of the home
- Modern Design Elements: The project embraced a super modern aesthetic, evident in the choice of new laminate flooring throughout the home. The existing plumbing was completely overhauled, and new roofs were installed. A copper porch roof was repaired and repainted, adding to the home’s curb appeal. The addition of modern horizontal siding and a stone fireplace in the living room further enhanced the contemporary design
- Expanding and Opening Spaces: Bearing walls were removed between the living room and kitchen, as well as between the living room and dining room, to create an open-plan feel and improve functionality. A new support beam was installed to connect the addition seamlessly, ensuring structural integrity
- Upgraded Features: The project included a complete overhaul of the kitchen, resulting in a brand-new space with modern amenities. Additionally, a new laundry room was incorporated into the home. The entranceway interior was rebuilt to create an inviting and visually appealing space. The addition of walk-in closets for him and her added convenience and storage capacity
- Energy Efficiency: All new insulation was installed throughout the home, ensuring improved energy efficiency and comfort. The project aimed to reduce the carbon footprint while providing a modern living experience
- Outdoor Enhancements: The project concluded with the addition of new landscaping and a new carport, enhancing the functionality and aesthetic appeal of the property
PROJECT OUTCOME
Doylestown Builders successfully completed the renovation and addition of the historic 1833 stone home. The project involved a comprehensive overhaul, including the installation of new windows, electrical updates, HVAC system replacement, and reconfiguration of the stairs. The design focused on creating a super modern living space with features such as laminate flooring, a stone fireplace, and modern horizontal siding.
Open spaces were achieved by removing bearing walls and installing support beams for structural stability. Upgraded elements included a new kitchen, a laundry room, and walk-in closets. Energy efficiency was prioritized with new insulation throughout the home. Outdoor enhancements, such as landscaping and a carport, added functionality and visual appeal.
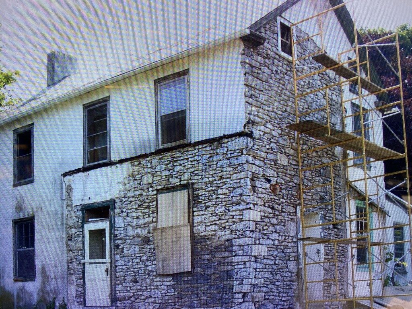
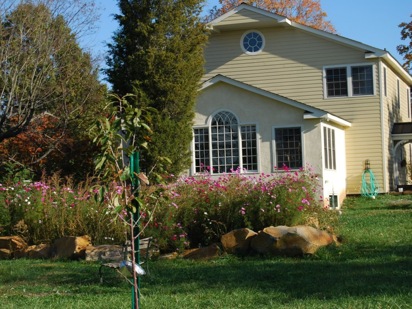
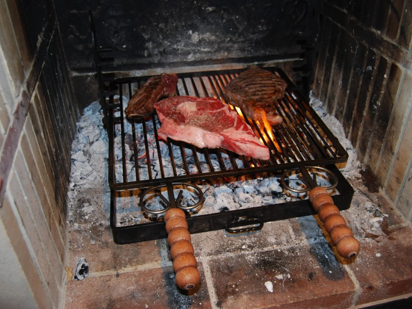
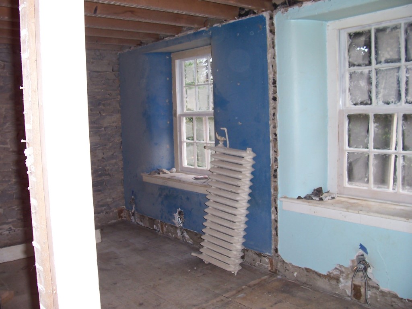
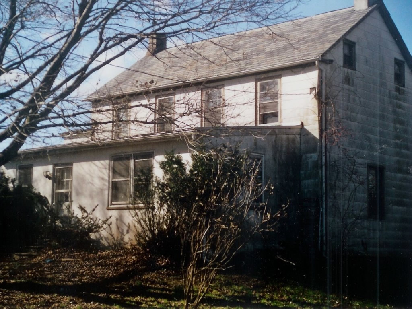
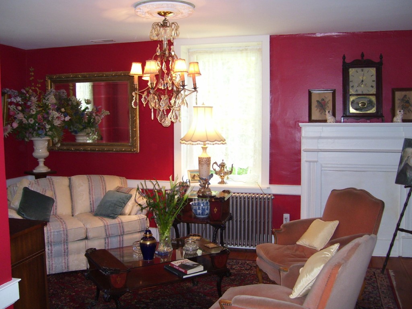
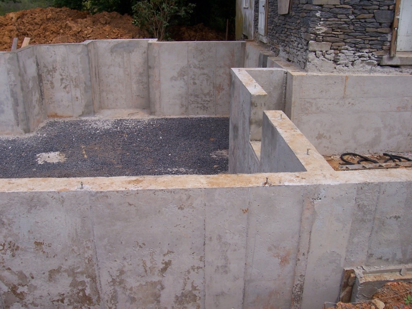
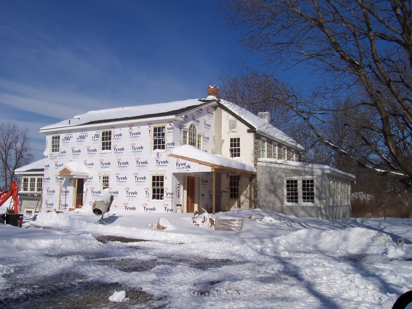
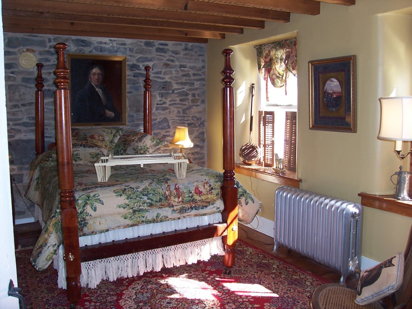

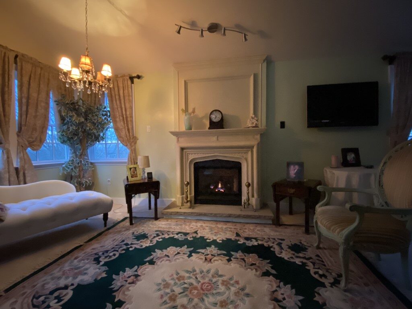
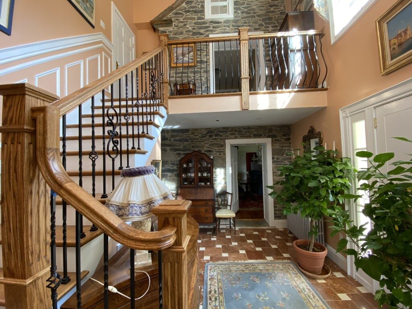
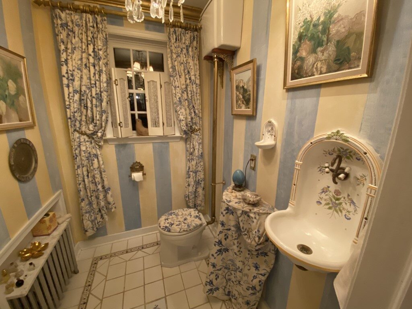
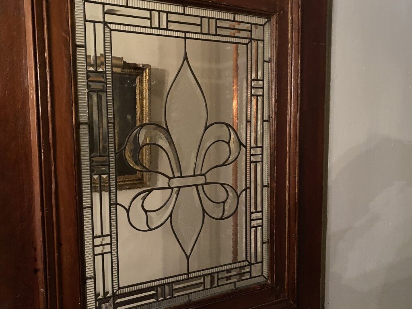
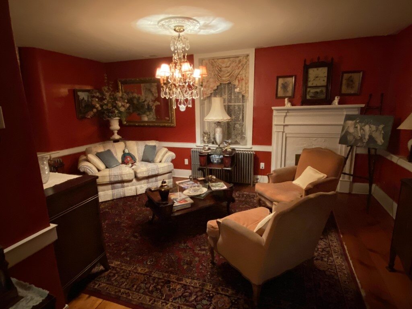
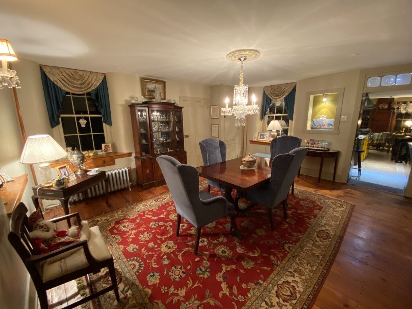
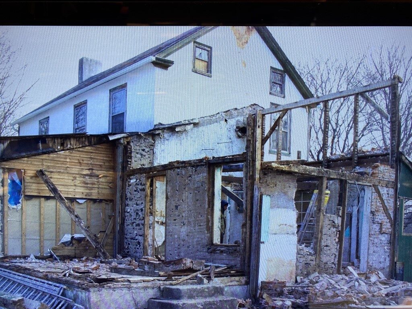
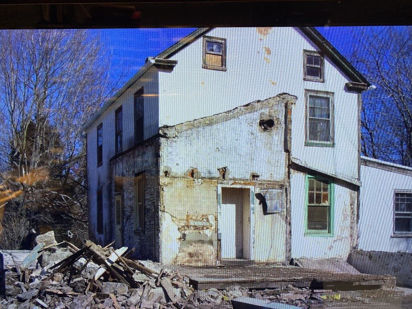
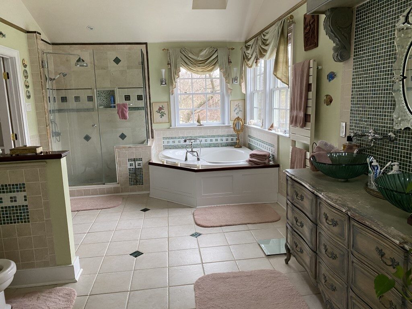
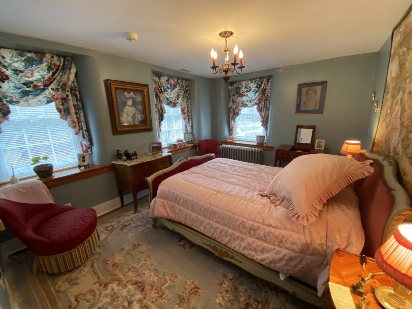
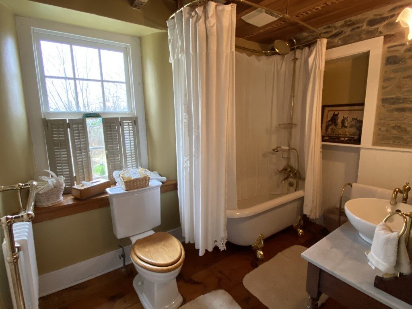
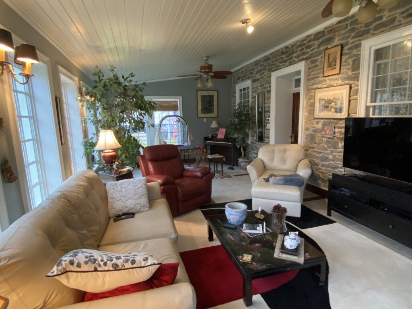
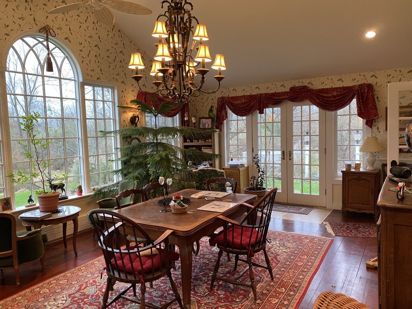
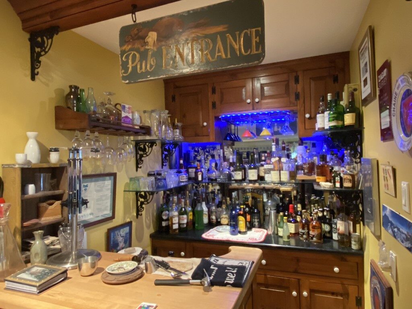
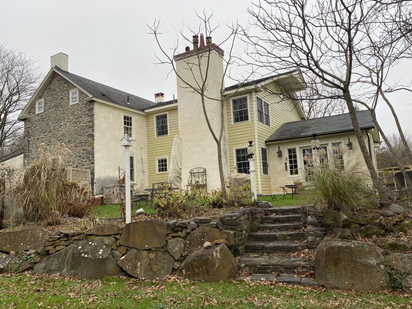
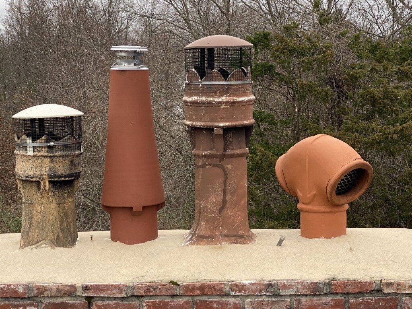
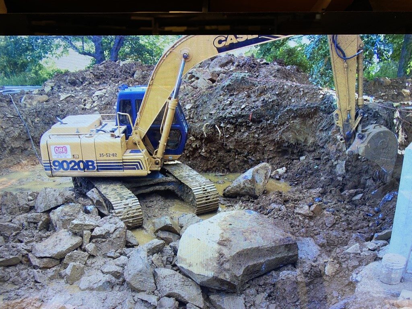
1820 Stone Home Addition / Renovation
Doylestown, PA
PROJECT OBJECTIVE
House had not had major updates or renovations in 100 years, so it required a gut renovation and addition. Featured are before and after photographs to give a better feel of the scope of the project.
LEARN MORE - PROJECT SCOPE
-
All new windows addition
-
All new electric inside and a new electric service
-
All new HVAC system
-
Radiant Flooring
-
Seven zone heating system
-
Take out the old cast-iron radiators sandblast paint new valving reinstall
-
Refinish and repair existing flooring throughout
-
All new plumbing
-
New roofs
-
New copper porch roof
-
Repaired repainted stucco siding
-
Pointed the stone walls inside and out
-
2 new bathroom and a new powder room
-
Support beam to connect addition
-
All new kitchen
-
All new insulation
-
Addition included new rear sunroom
-
Renovation of the old front porch to add windows bring in more light
-
Rebuild the entranceway Interior
-
New laundry room
-
Complete painting inside and outside
-
Custom designed and built wood fired indoor barbecue grill
-
Custom designed indoor woodfired pizza oven
-
Yellow La canche French range
-
Custom designed copper and brass hood
-
10 foot island with quartzite
-
Front foyer has oak balusters wrought iron balusters with marble flooring and pointed exposed stonewalls
-
Spray foam was used throughout the addition and in the old house
-
Front sunroom porch has radiant flooring
-
Rear sunroom has a large gothic window which is the focal point of this Beautiful Rear on room
-
All new landscaping
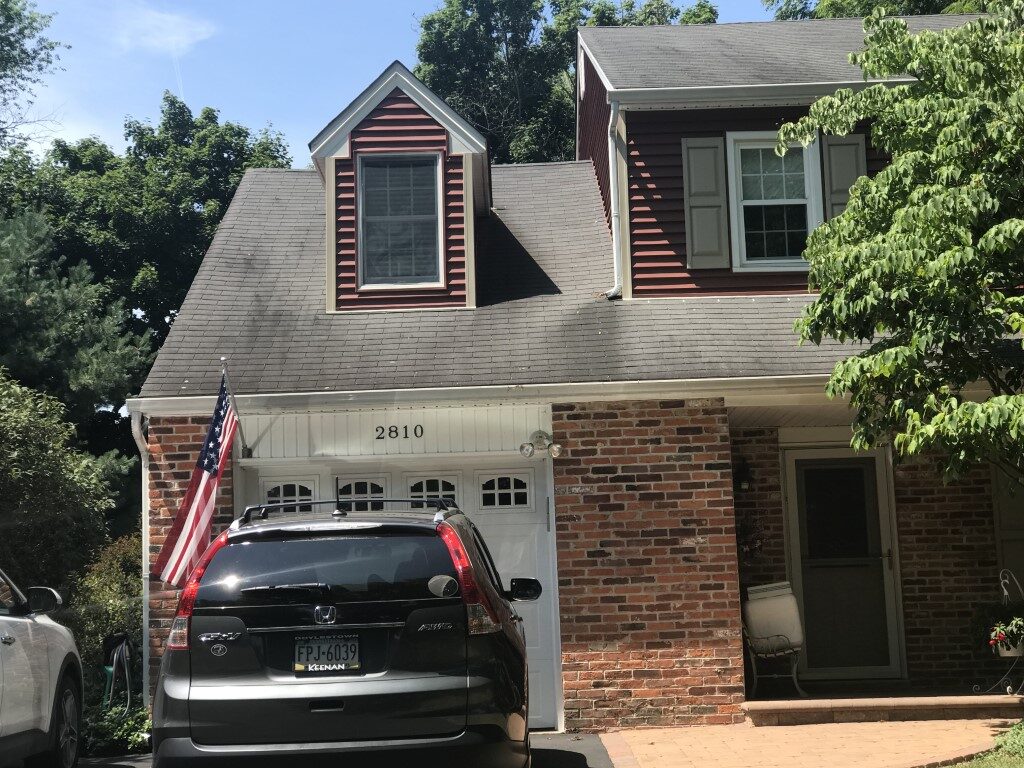
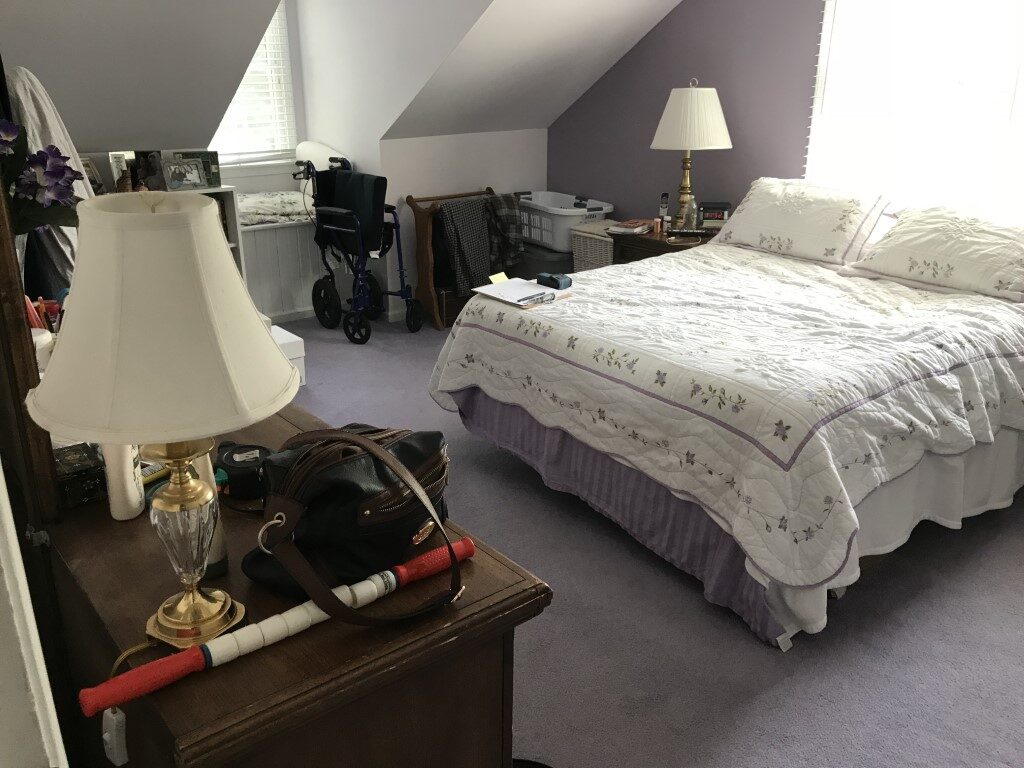
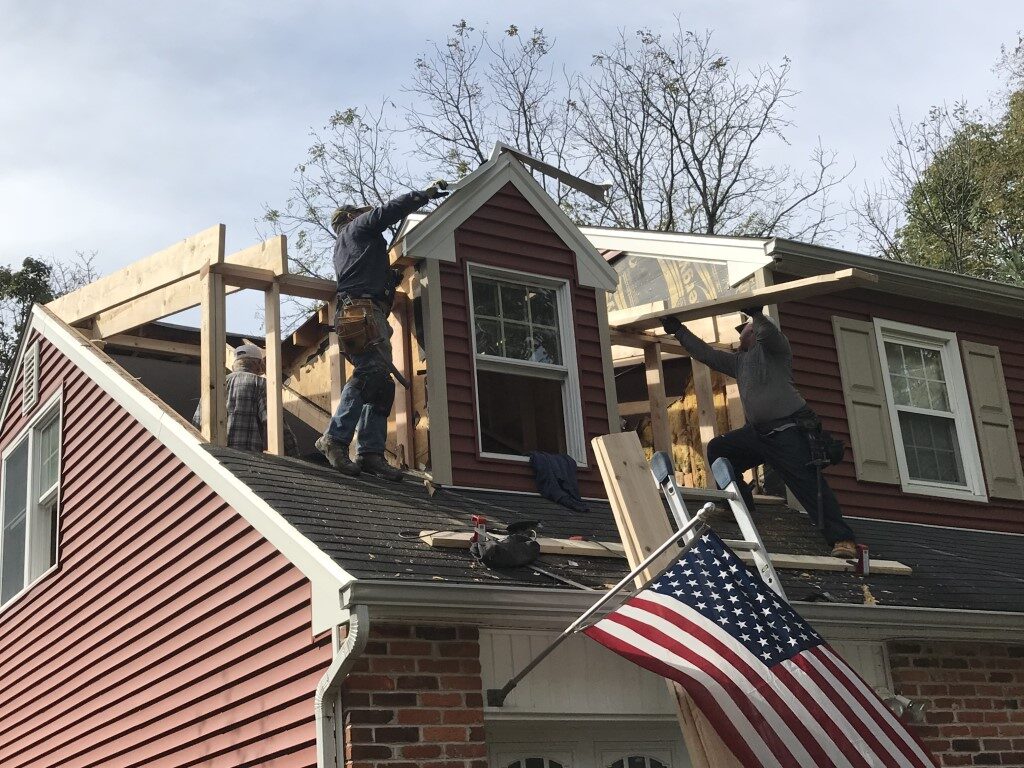
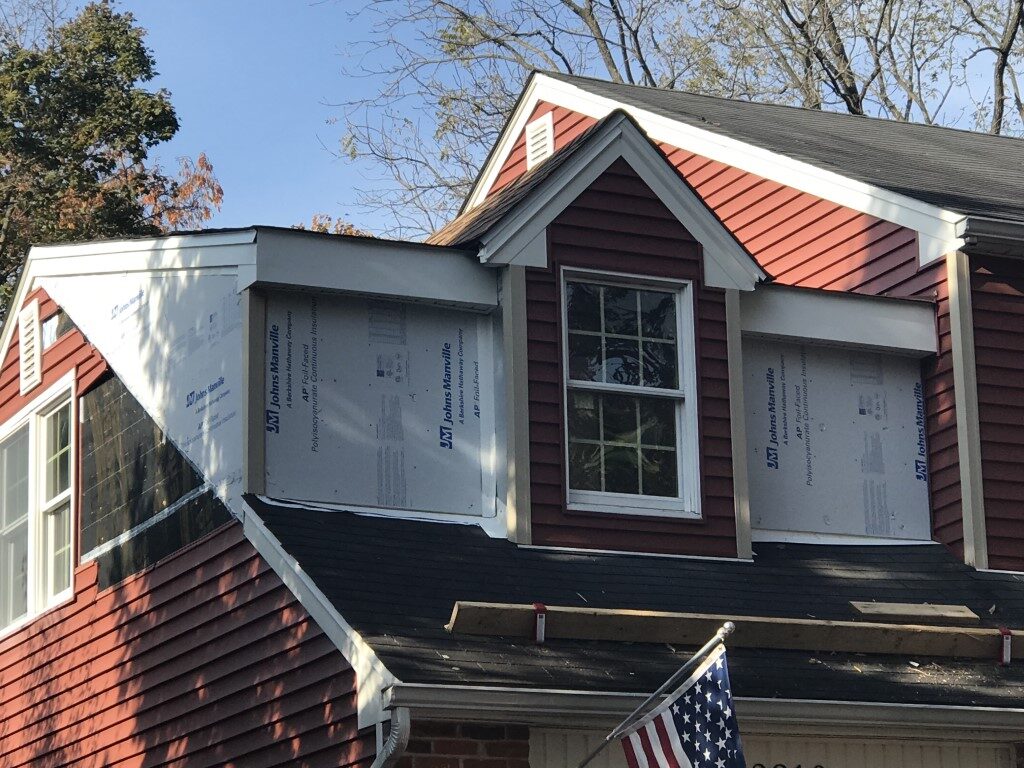
Attic Space Renovation
New Hope, PA
PROJECT OBJECTIVE
Owner needed more live-in space for growing family. Doylestown Builders designed a large dormer window set up for more headroom and also added an updated bathroom.
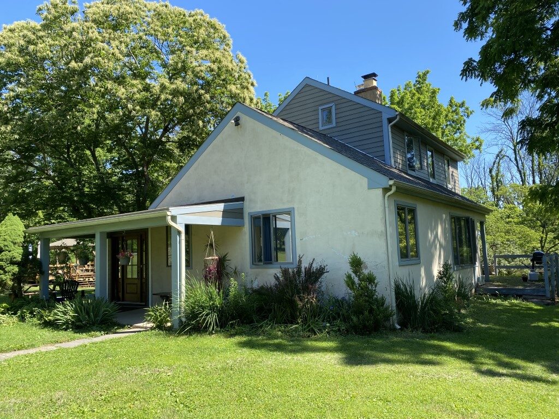

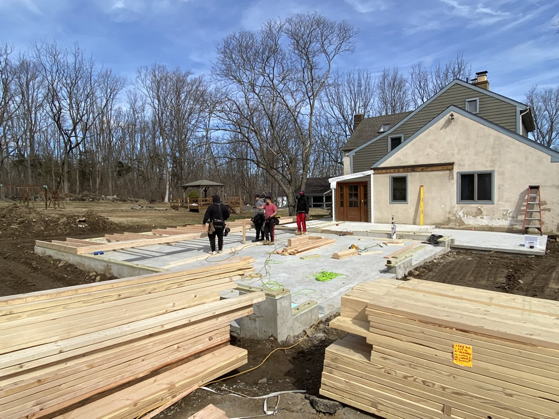
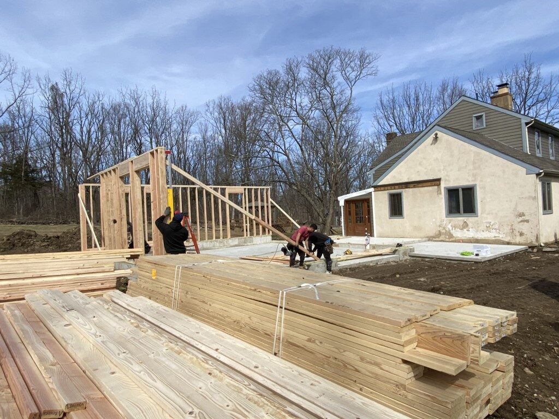
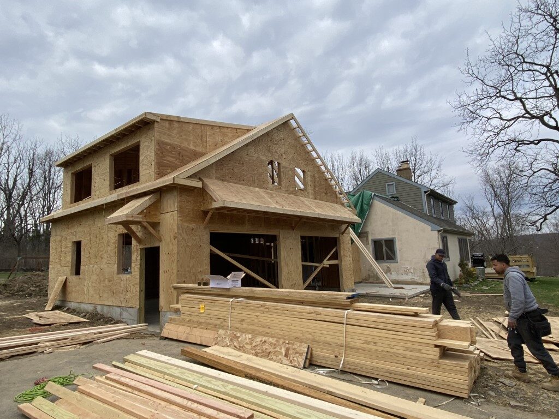
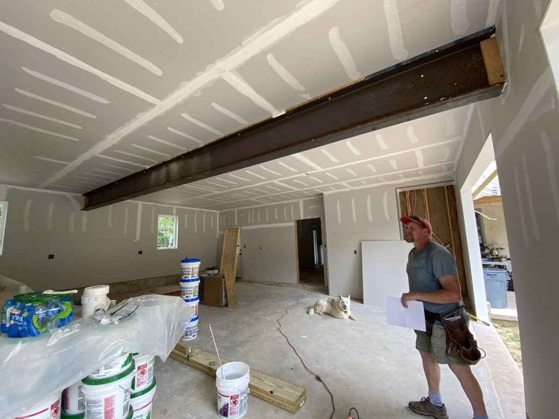
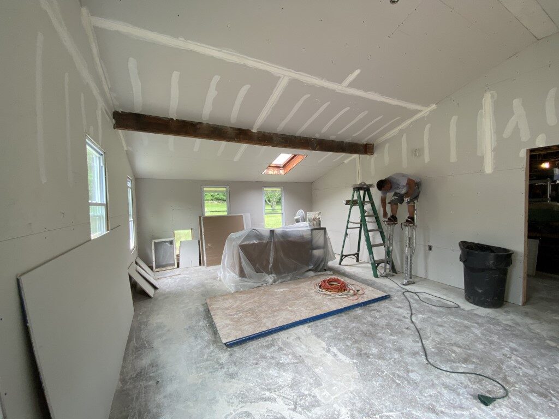
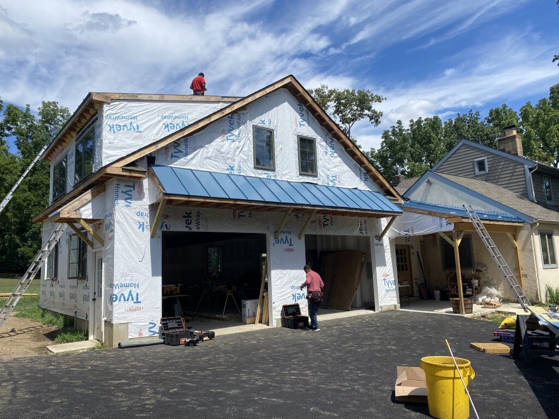
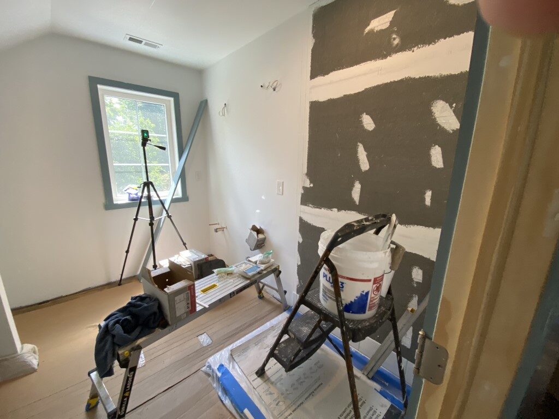
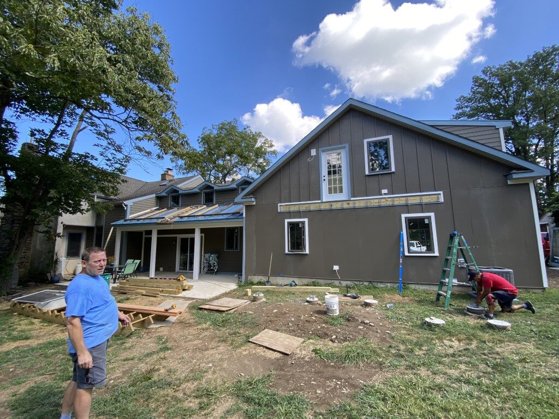

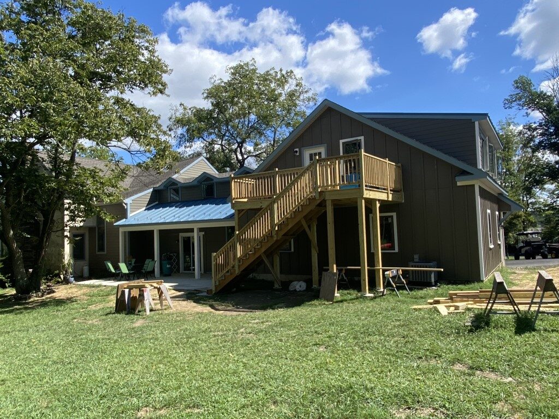
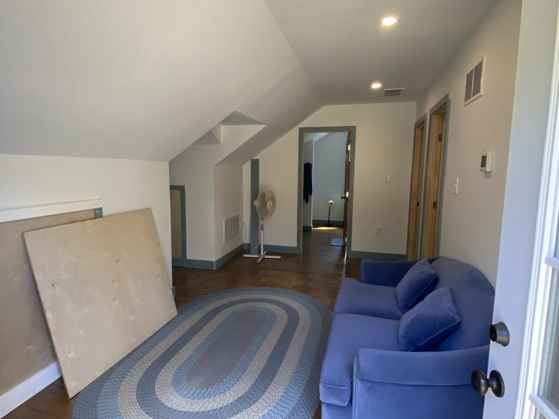
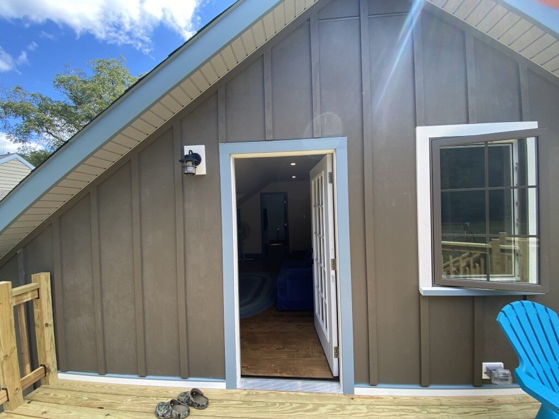
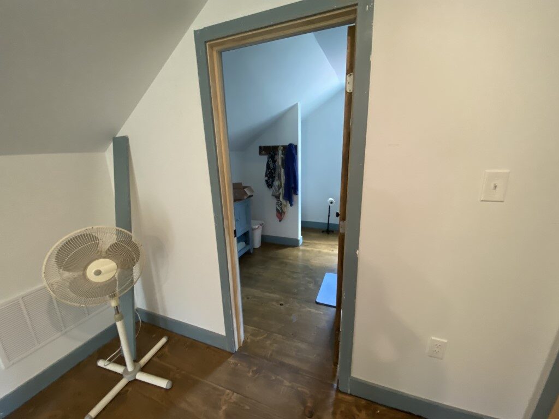
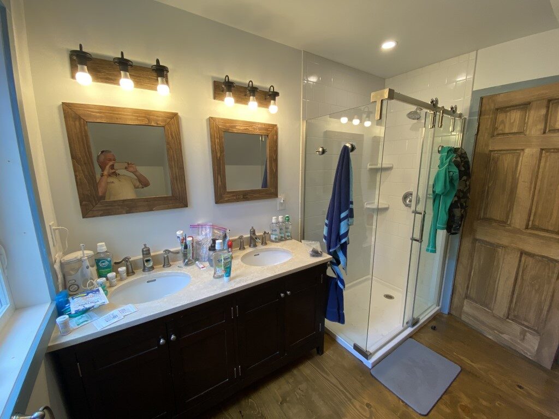
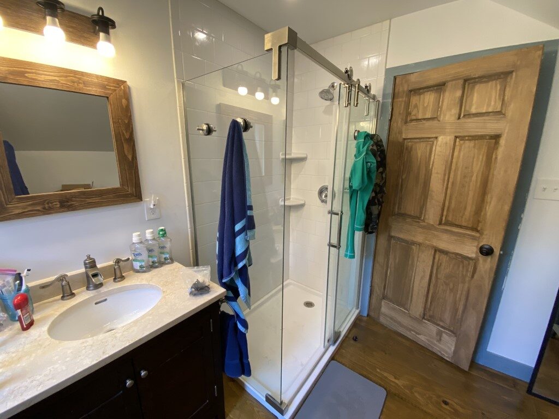
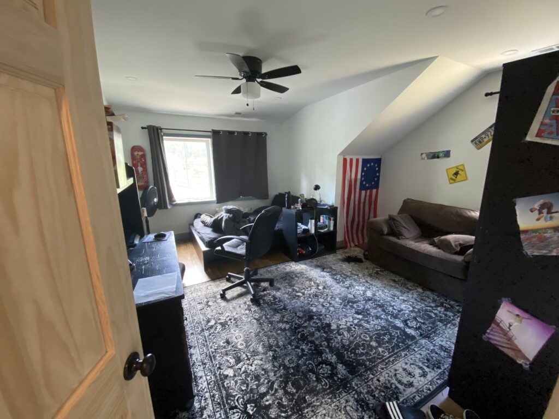
Garage & Studio Addition
Point Pleasant, PA
PROJECT OBJECTIVE
Owner wanted a yoga studio with some additional storage and an oversized 2-bay garage built onto the end of the home. Doylestown Builders had discussed this in 2014 and owner was ready to build.
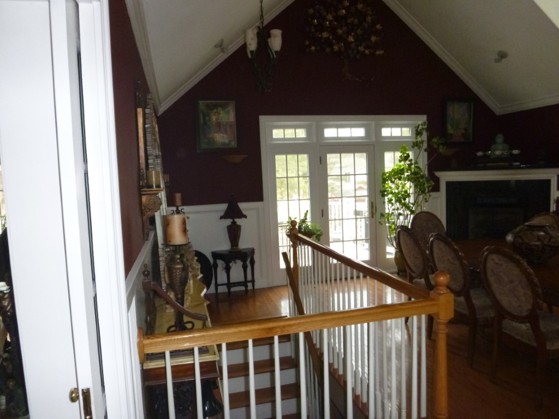
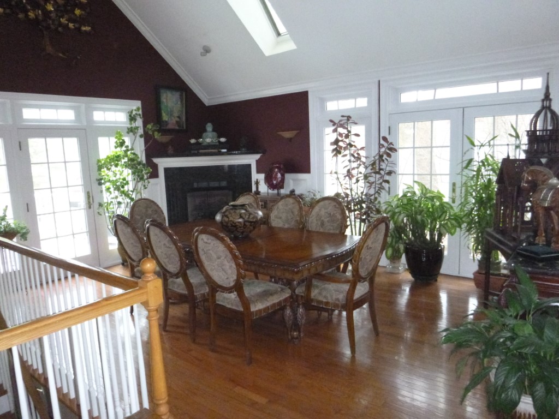
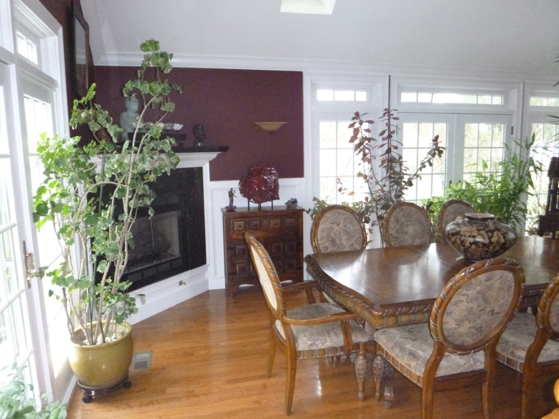
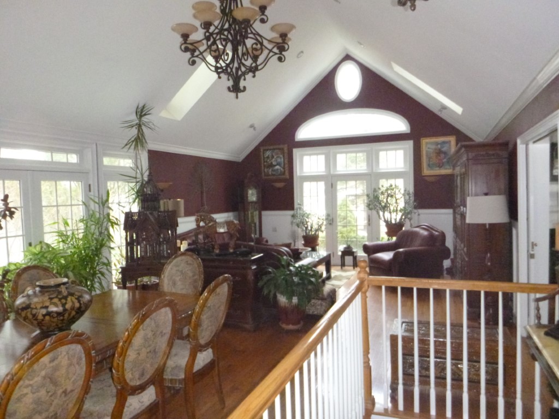
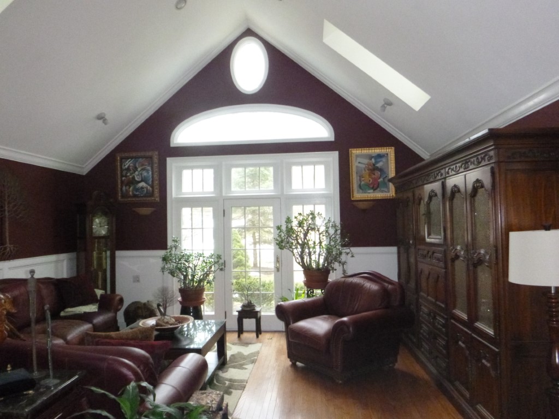
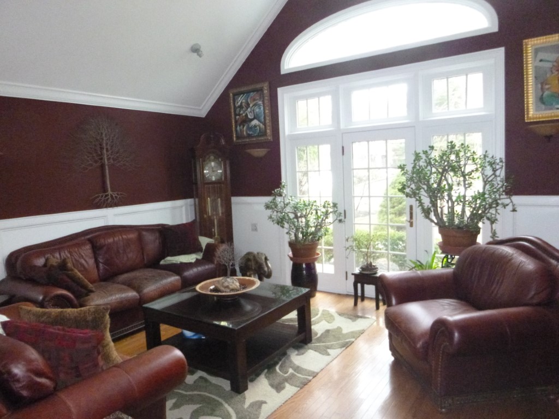
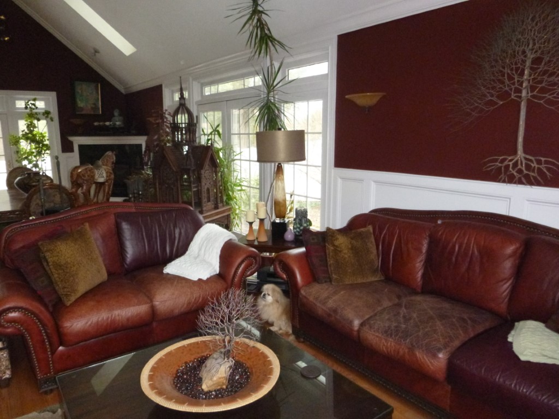
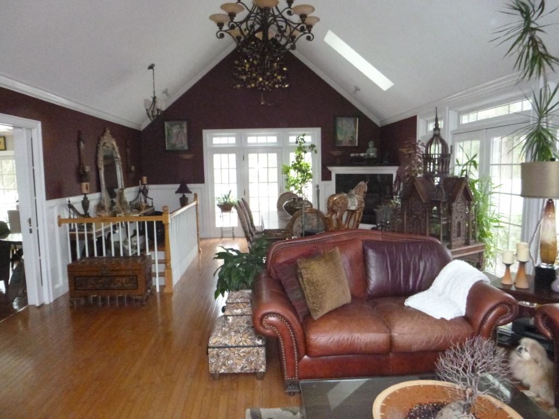
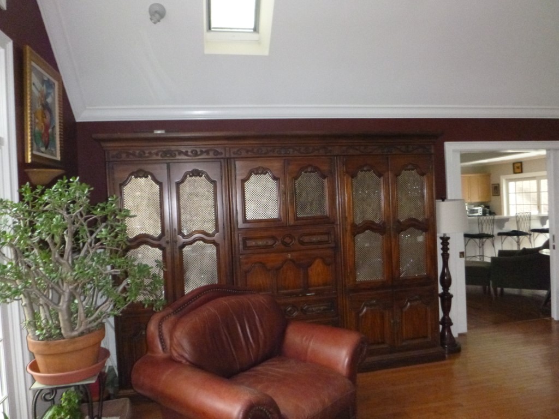
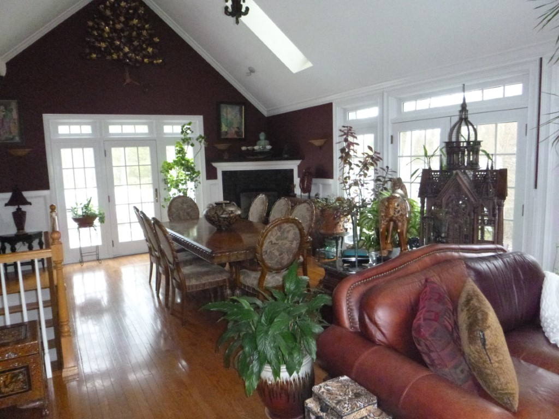
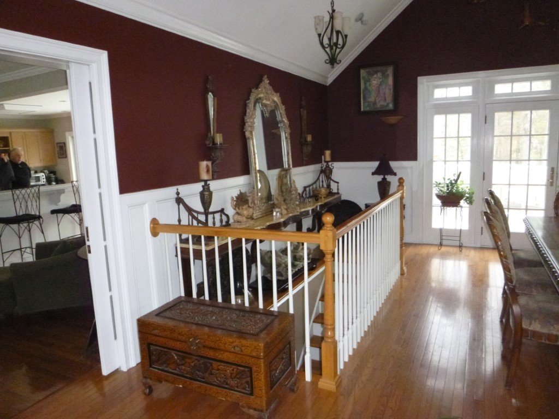
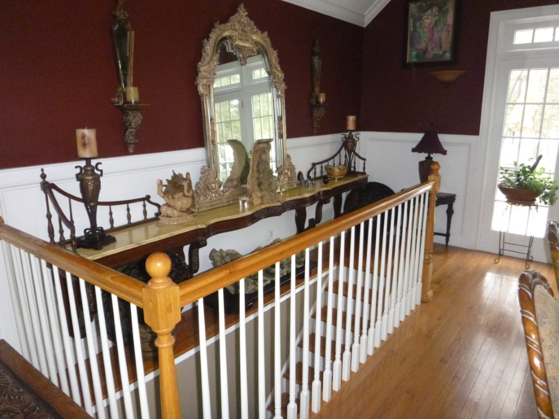
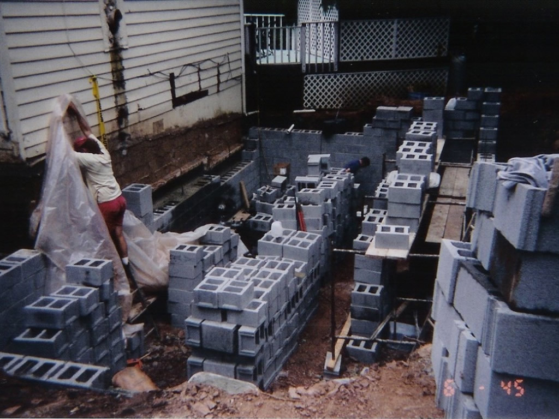
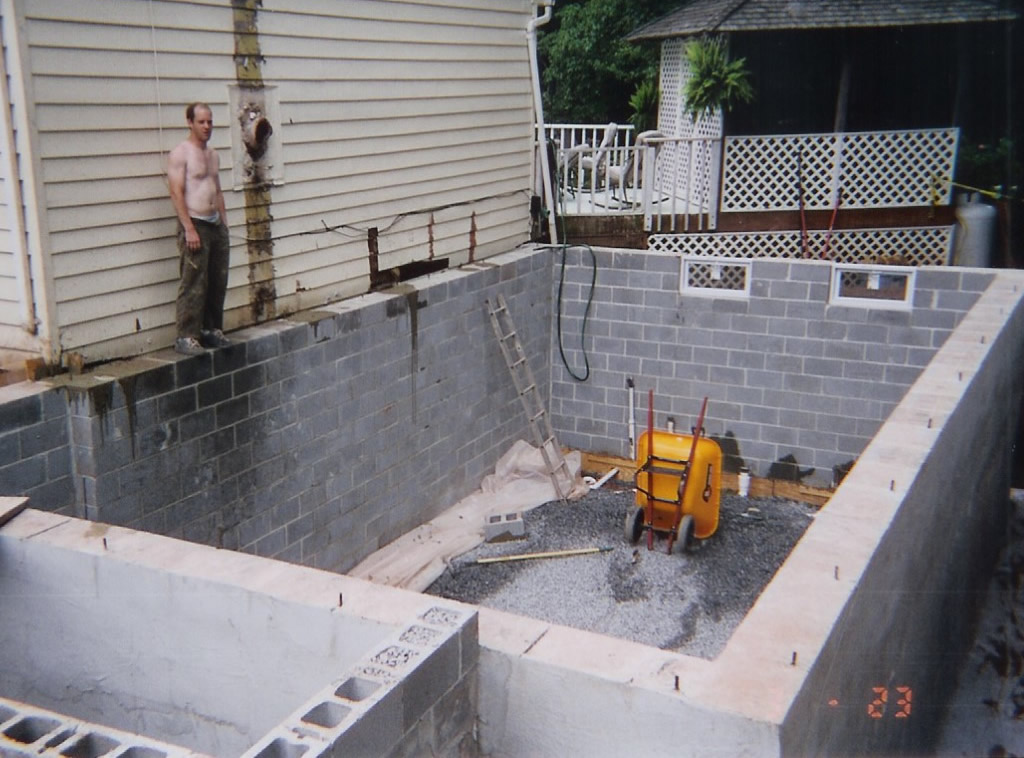
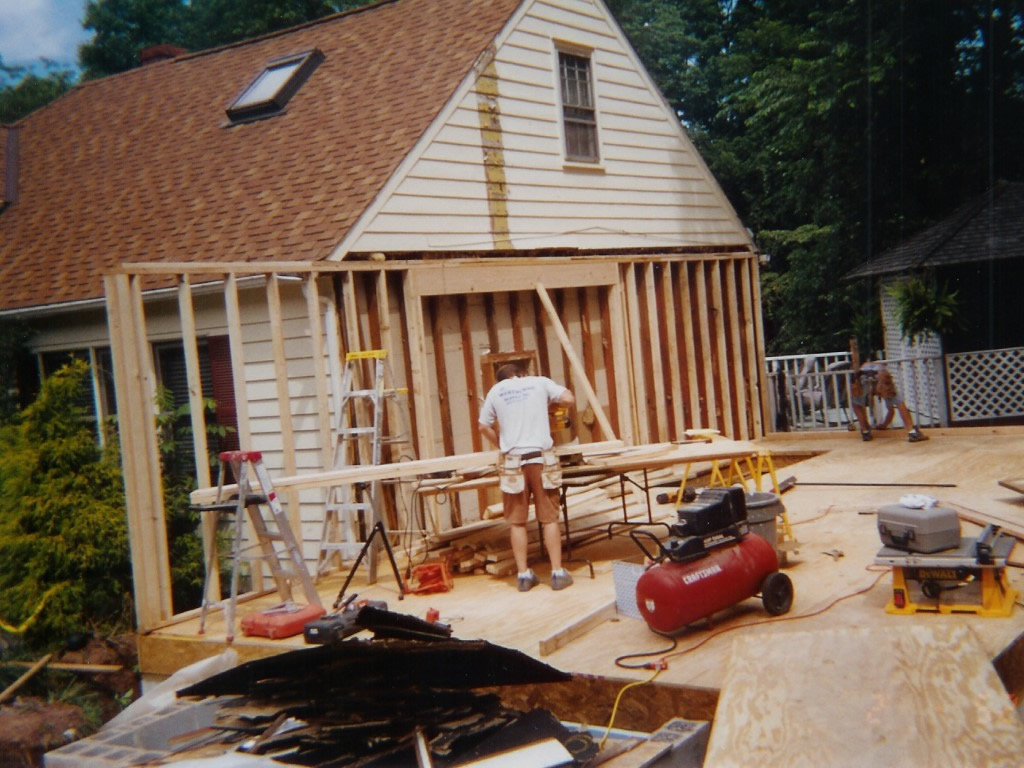
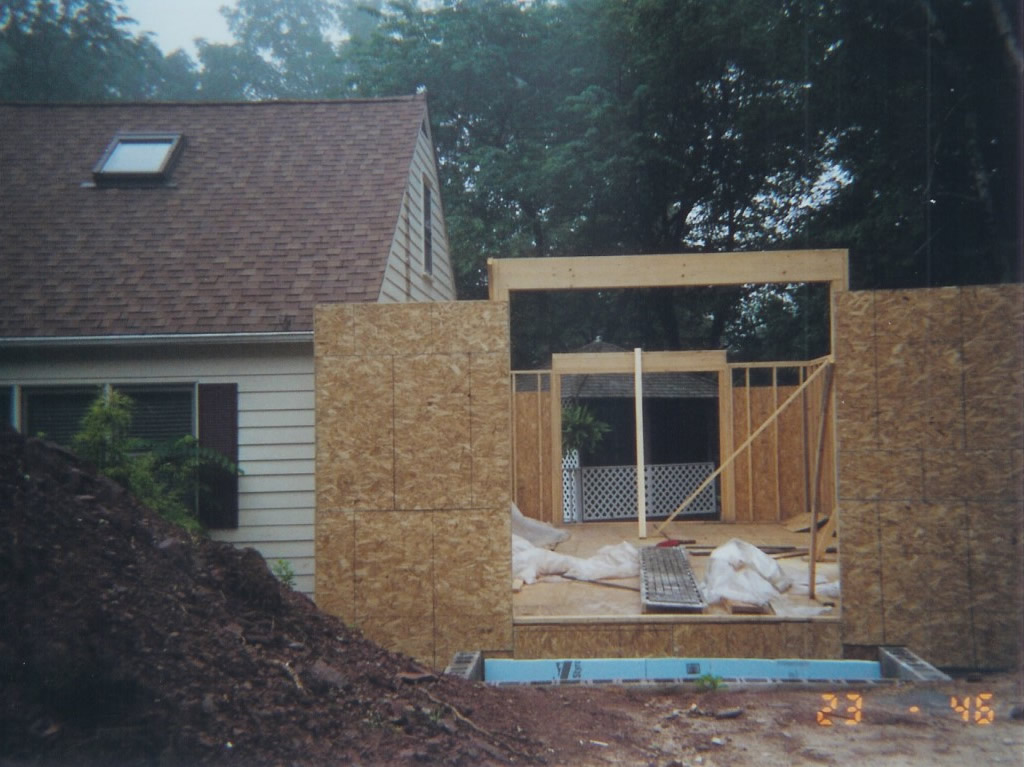
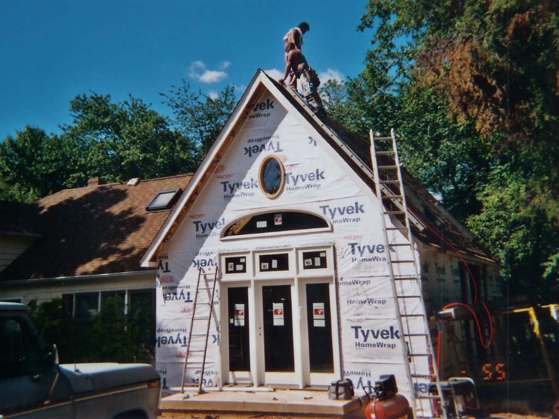
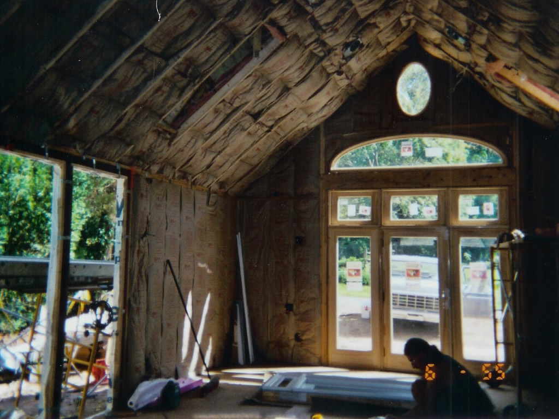
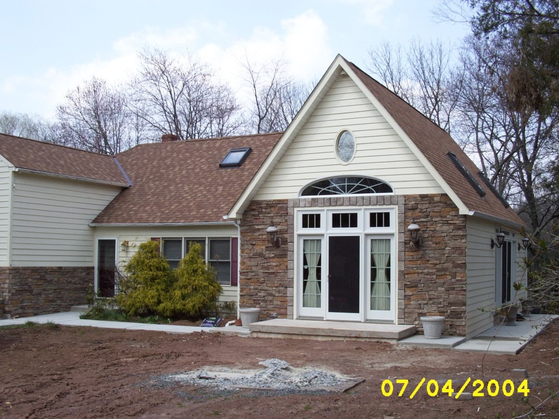
Large Vaulted Ceiling Addition
New Hope, PA
PROJECT OBJECTIVE
Homeowner wanted an addition built onto the side of the home with vaulted ceiling and fireplace. Project included tree removal, excavation, foundation. Addition included full basement and vaulted ceiling.
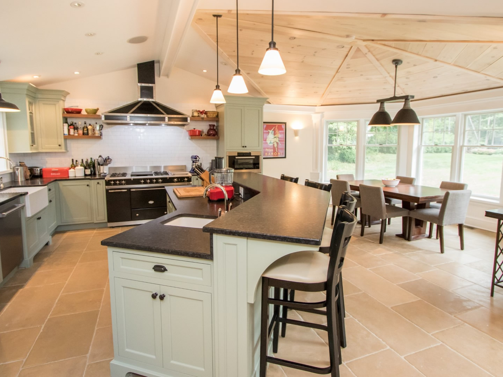
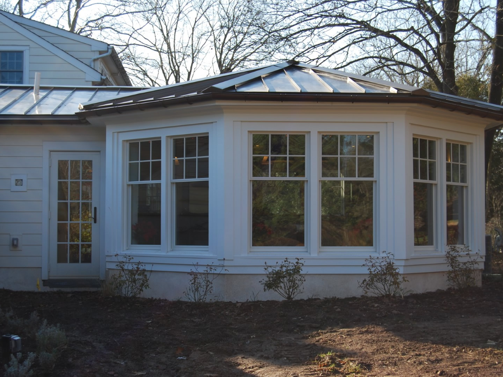
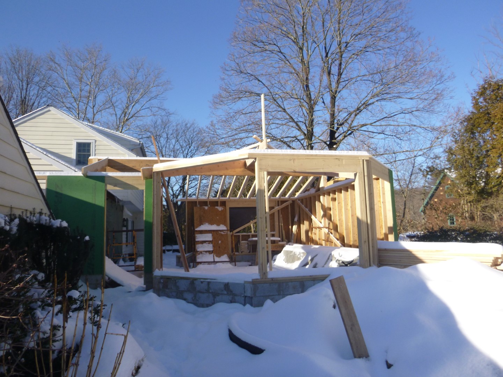
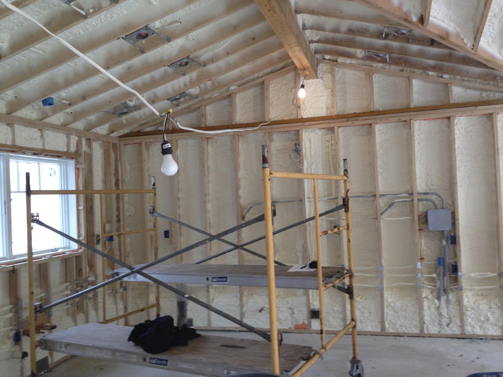
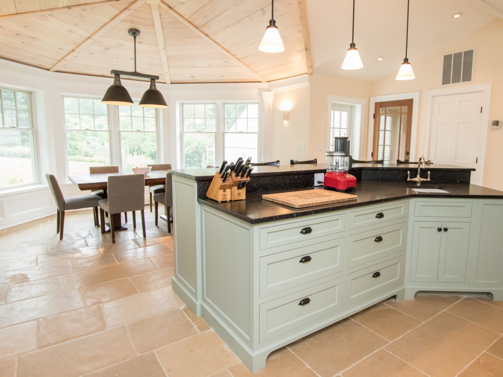
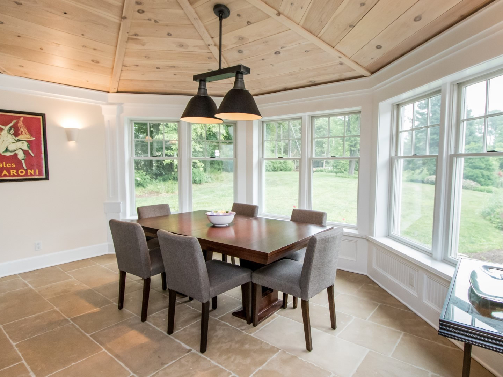
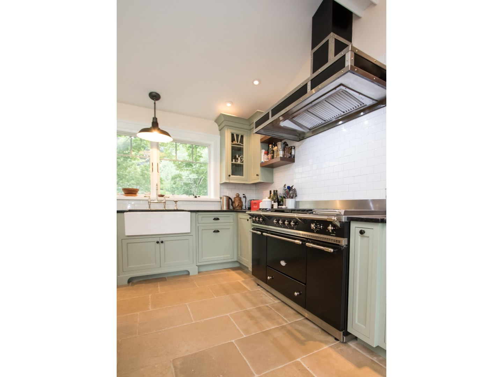
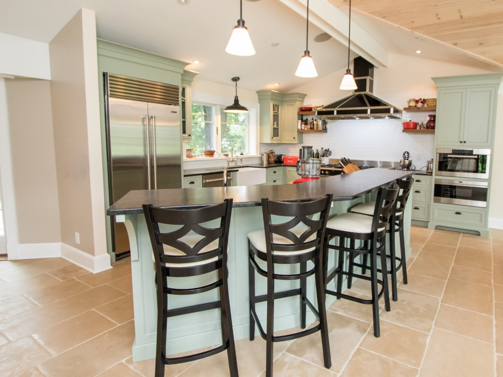
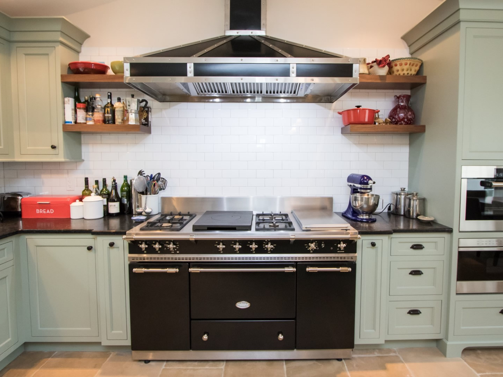
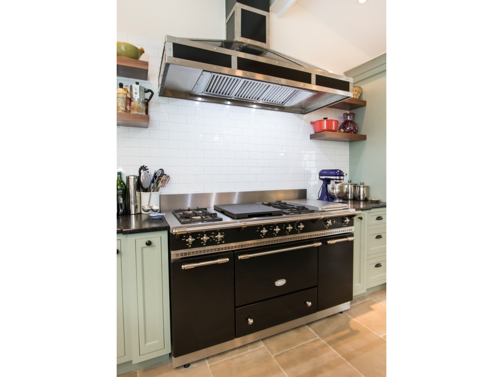
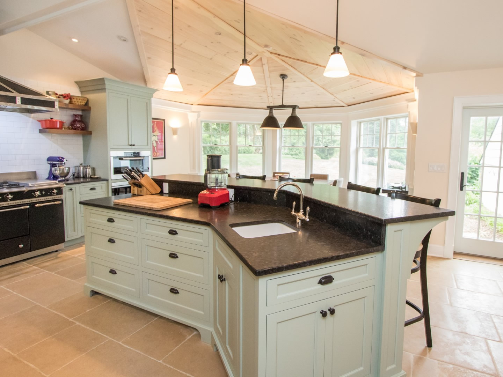
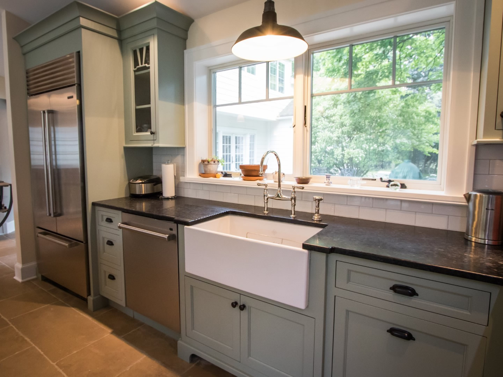
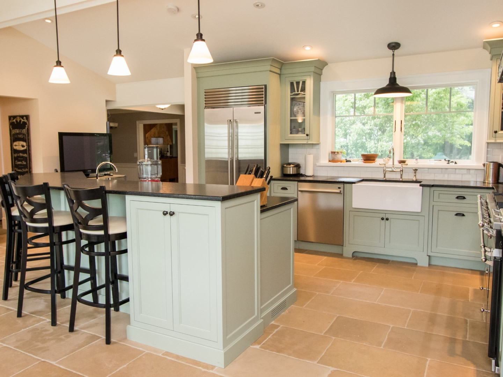
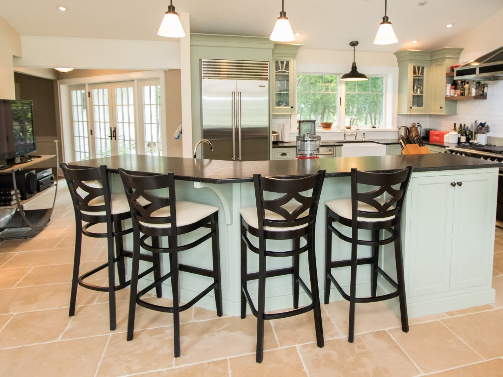
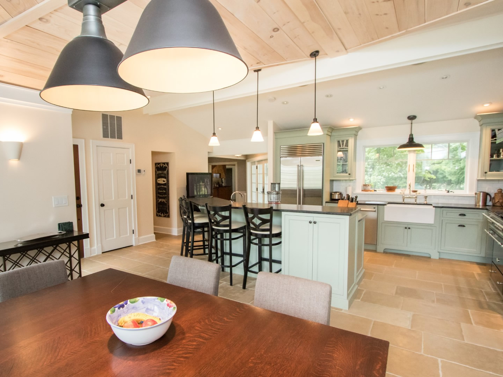
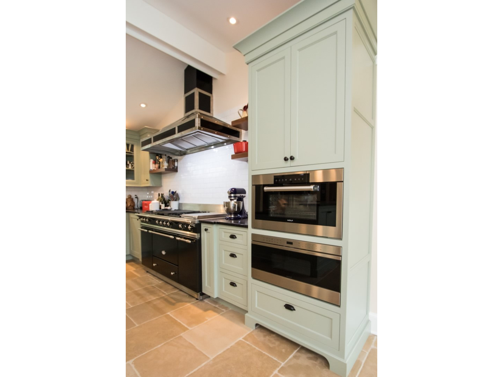
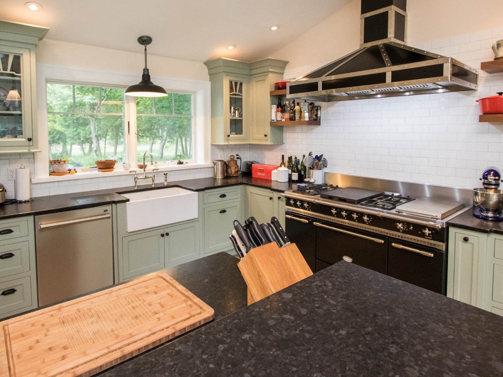
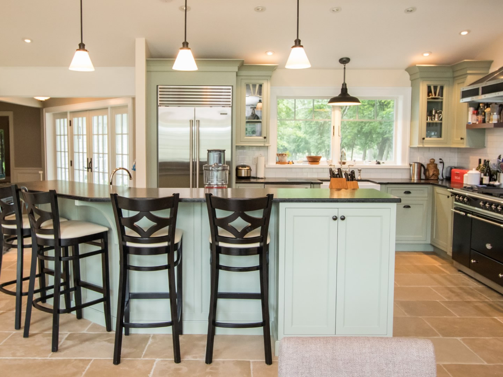
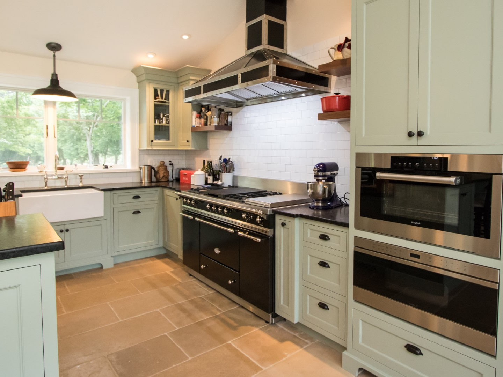
Kitchen Addition / Renovation
Mill Road, Buckingham
PROJECT OBJECTIVE
Doylestown Builders embarked on a transformative project to create a stunning kitchen addition and undertake further home renovations in Bucks County, Pennsylvania. The initial scope of the project involved a 500 square foot kitchen addition, which expanded into additional renovations to enhance the overall functionality and aesthetics of the home. The owners, who found cooking to be a source of relaxation amidst their busy schedules, sought the perfect kitchen space to fulfill their culinary aspirations.
LEARN MORE - PROJECT HIGHLIGHTS & OUTCOME
PROJECT HIGHLIGHTS
- Spacious and Well-Equipped Kitchen: The kitchen addition included a range of features designed to create a dream cooking space. An all-new French range became the centerpiece, complemented by custom cabinets and granite countertops. The flooring was adorned with luxurious limestone slabs. To provide comfort during colder months, a radiant hot water floor heating system was installed
- Enhanced Living Spaces: The project included the addition of a new powder room with flagstone flooring, catering to the needs of both residents and guests. A custom-designed black and stainless hood was installed to match the aesthetic of the French range. New patio doors required the installation of a new bearing beam header. Additionally, a custom-designed cocktail bar was created in the piano room, adding a touch of sophistication to the home
- Functional Transformations: To maximize the utility of the space, the old kitchen was demolished and repurposed as an office area. A hexagonal dining area was added adjacent to the kitchen, featuring custom wainscoting for a touch of elegance. The new addition boasted vaulted ceilings, creating an airy and spacious atmosphere
- Beautiful Entrance and Outdoor Space: The entrance to the home received an upgrade with beautiful Mercer tile flooring. A new flagstone patio was constructed, providing a picturesque outdoor area for relaxation and entertainment. The addition of a standing seam metal roof not only enhanced the aesthetic appeal but also ensured durability. Spray foam insulation was applied for optimal energy efficiency
PROJECT OUTCOME
Doylestown Builders successfully completed a kitchen addition and renovation project. The project, initiated as a 500 square foot kitchen addition, expanded to include various enhancements throughout the home. The kitchen featured high-end elements such as a French range, custom cabinets, and granite countertops. The addition of radiant hot water floor heating and limestone slab flooring added both comfort and luxury. Other notable features included a new powder room, custom-designed cocktail bar, and a hexagonal dining area with custom wainscoting. The new addition boasted vaulted ceilings, while the entrance showcased beautiful Mercer tile flooring. Outdoor spaces were transformed with a flagstone patio and a standing seam metal roof.
Through meticulous attention to detail and craftsmanship, Doylestown Builders successfully created a harmonious blend of functionality and aesthetics, turning the residence into a truly exceptional home.
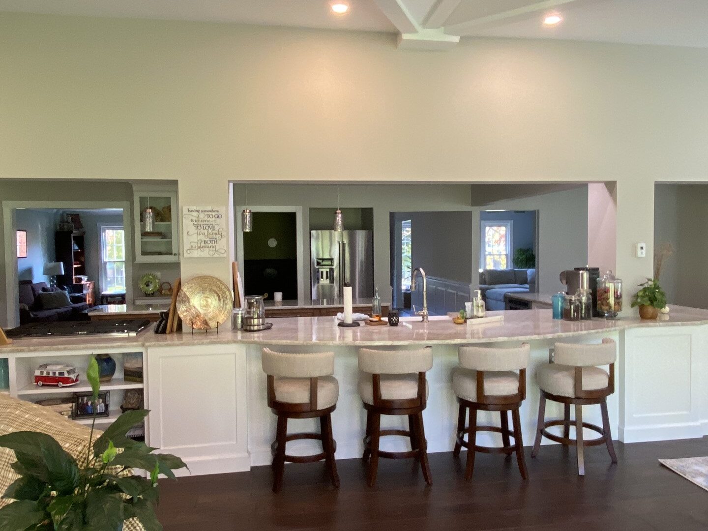
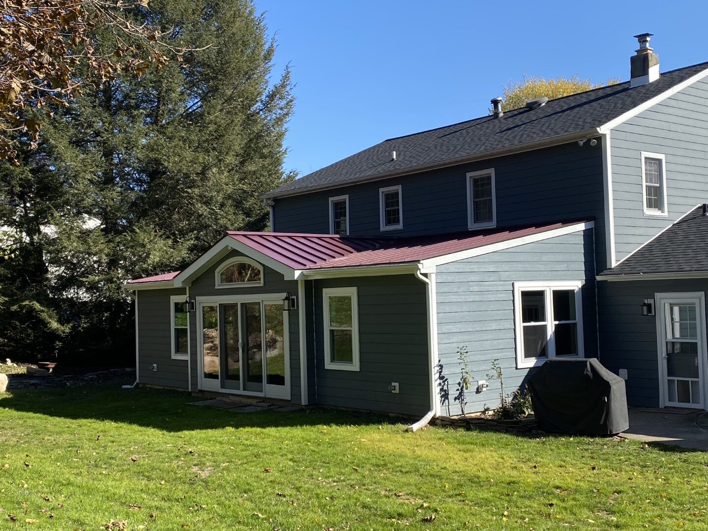
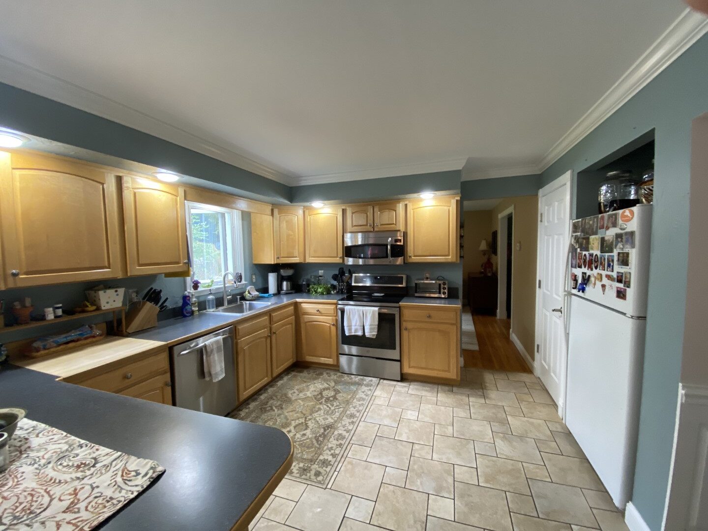
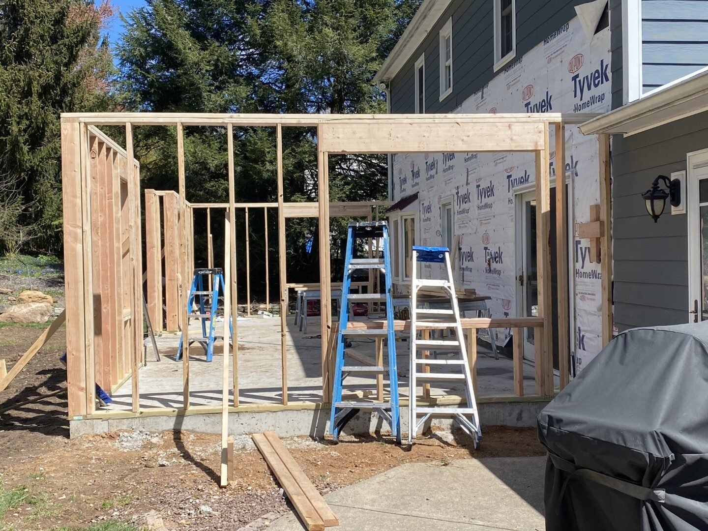
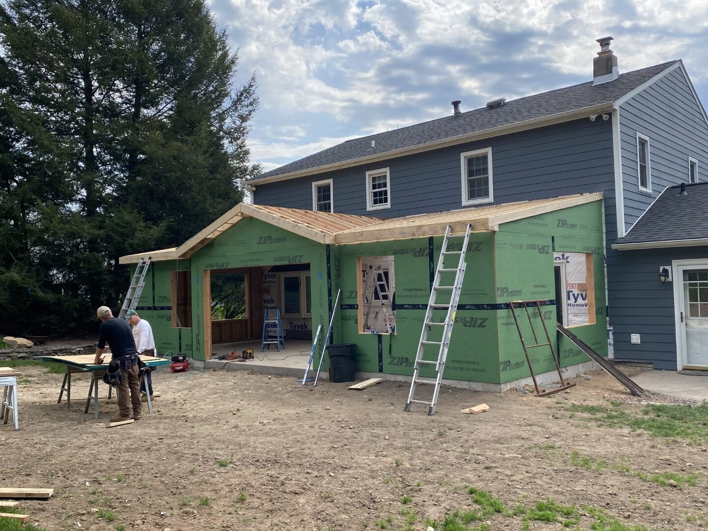
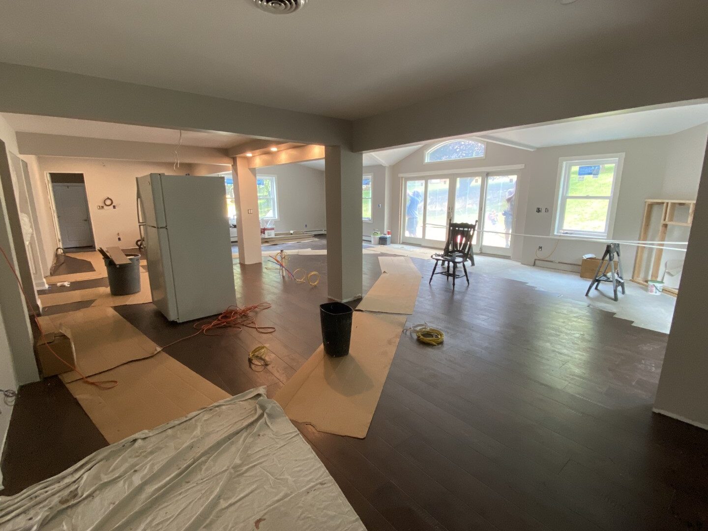
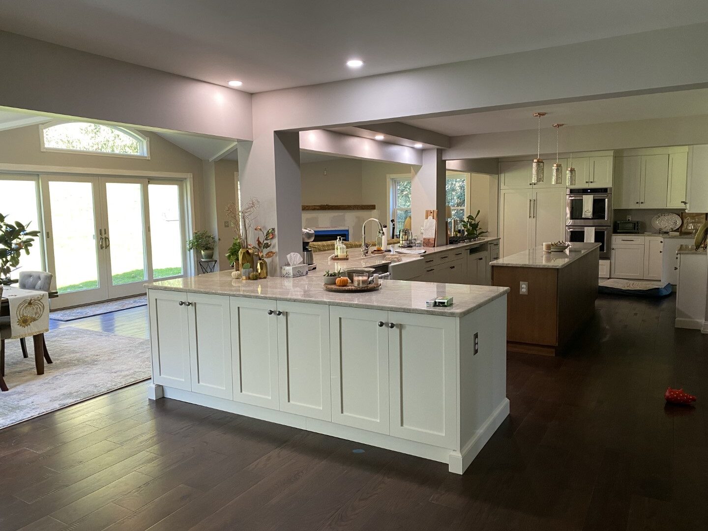
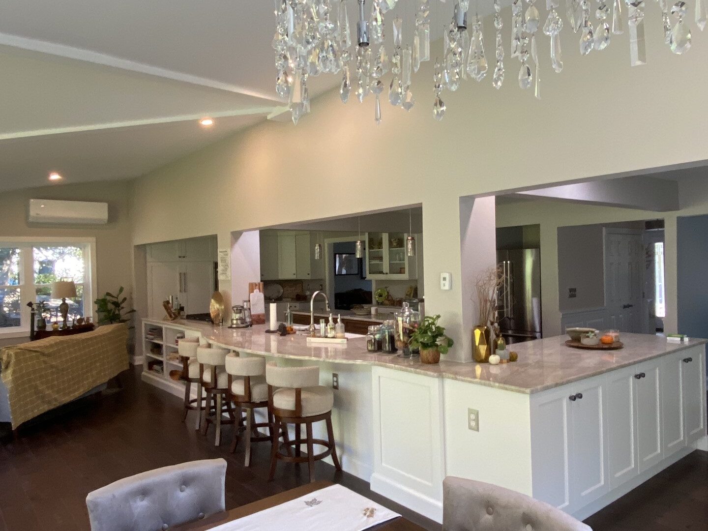
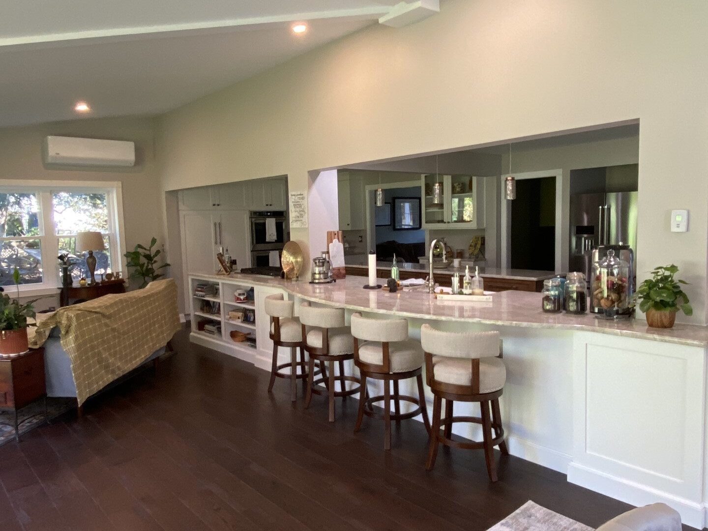
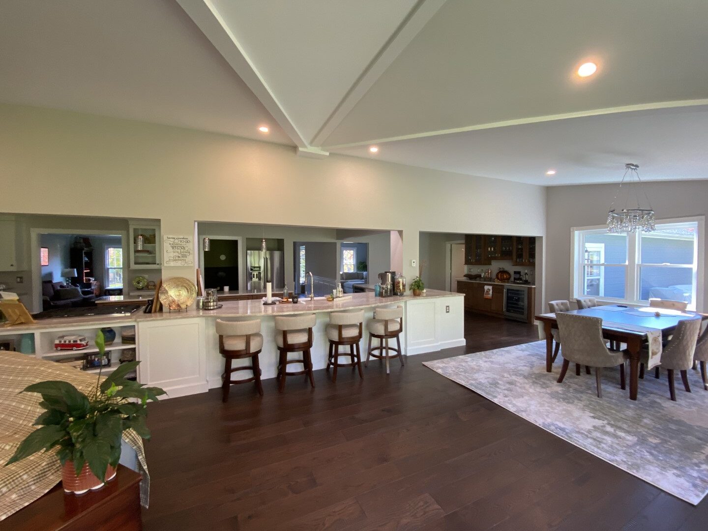
Kitchen Addition
Pheasant Road
PROJECT OBJECTIVE
Doylestown Builders took on the exciting challenge of creating a large kitchen addition in Bucks County, Pennsylvania. The owner’s desire was to expand the home and create a spacious kitchen area, perfect for entertaining guests.
LEARN MORE - PROJECT HIGHLIGHTS & OUTCOME
PROJECT HIGHLIGHTS:
- Expansive Kitchen Addition: The project involved a significant 35 ft x 17 ft addition, with a slab on grade and a vaulted ceiling. The complete back of the house was carefully removed and replaced with new structural supports, ensuring the integrity of the overall structure
- Redesigned and Enlarged Kitchen: The old kitchen was demolished to make way for a much larger kitchen designed to accommodate the owner’s new ideas. The new kitchen was carefully planned to provide ample space for cooking and entertaining. It incorporated modern appliances and fixtures, creating a functional and visually appealing culinary hub
- Additional Features: The project included the addition of a gas fireplace, providing warmth and ambiance to the kitchen area. A back-up generator was installed to ensure uninterrupted power supply. To achieve a cohesive look throughout the home, all-new flooring was installed in the addition and throughout the entire house, updating the overall finish and creating a unified aesthetic
- Owner Testimonial: The owner graciously agreed to participate in a video interview, providing valuable insights and feedback on the project. This testimonial showcases the satisfaction and trust placed in Doylestown Builders by their clients
PROJECT SUMMARY:
Doylestown Builders successfully completed a large kitchen addition in Bucks County, PA, fulfilling the owner’s long-standing desire to expand the home and create a spacious kitchen and entertaining are a. The project involved a significant addition with a vaulted ceiling and carefully planned structural supports. The old kitchen was demolished and replaced with a larger, redesigned kitchen that incorporated modern appliances and fixtures. Additional features included a gas fireplace for added warmth and a back-up generator for uninterrupted power supply. The installation of new flooring throughout the addition and the entire house updated the overall look and provided a cohesive aesthetic. The owner’s testimonial in the form of a video interview highlights the satisfaction and trust placed in Doylestown Builders. Through their meticulous craftsmanship and dedication to client satisfaction, Doylestown Builders transformed the residence into a spacious and inviting home, fulfilling the owner’s vision of a large kitchen and entertaining area.
